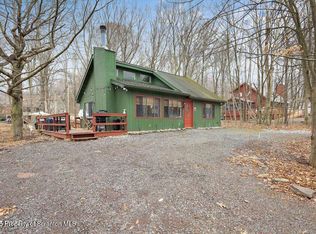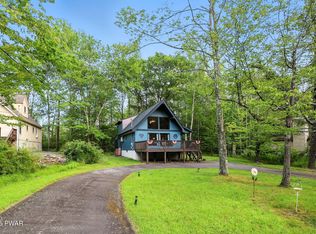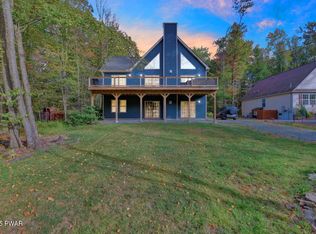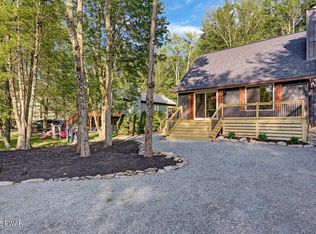Sold for $282,000
$282,000
104 Rockway Rd, Lake Ariel, PA 18436
3beds
1,801sqft
Single Family Residence
Built in 1998
0.38 Acres Lot
$294,400 Zestimate®
$157/sqft
$2,116 Estimated rent
Home value
$294,400
$233,000 - $371,000
$2,116/mo
Zestimate® history
Loading...
Owner options
Explore your selling options
What's special
This home hits all the right notes with big-ticket upgrades already done for you--NEW ROOF, NEW SIDING, brand- NEW LEAF FILTER GUTTER SYSTEM with a LIFETIME WARRANTY, A WHOLE HOUSE GENERATOR and a freshly painted back deck. Tucked inside the gated, amenity-filled community of The Hideout, this well-maintained bi-level home offers comfort, space, and major upgrades that make all the difference. With 3 bedrooms and 2 full bathrooms, the layout features a spacious primary suite with a walk-in closet and private bath. You'll love the new flooring throughout, vaulted ceilings with exposed wood beams, and the propane fireplace that anchors the open-concept living area. The finished lower level adds even more flexible space for entertaining, working, or relaxing. Two mini split units provide air conditioning and supplemental heat, while the whole-house propane forced hot air system ensures efficient heating all year long. The newly graveled backyard creates a massive low-maintenance entertaining space--perfect for gatherings or evenings by the fire. There's no grass to mow, and the detached 1-car garage provides extra storage or workshop space. Located in a sought-after four-season community, residents enjoy access to lakes, beaches, swimming pools, tennis courts, a golf course, clubhouse, ski hill, and more. Whether you're looking for a peaceful escape or a primary home with all the essentials, this one is ready when you are.
Zillow last checked: 8 hours ago
Listing updated: August 15, 2025 at 01:41pm
Listed by:
Meghan Gapp 203-921-9836,
RE/MAX Best
Bought with:
Zachary Ranner, RS339062
Davis R. Chant - Lake Wallenpaupack
Source: PWAR,MLS#: PW251175
Facts & features
Interior
Bedrooms & bathrooms
- Bedrooms: 3
- Bathrooms: 2
- Full bathrooms: 2
Primary bedroom
- Area: 247.05
- Dimensions: 11.67 x 21.17
Bedroom 1
- Area: 126.5
- Dimensions: 11 x 11.5
Bedroom 2
- Area: 102.22
- Dimensions: 10.67 x 9.58
Primary bathroom
- Area: 45.36
- Dimensions: 5.67 x 8
Bathroom 1
- Area: 50.31
- Dimensions: 5.75 x 8.75
Bonus room
- Area: 304.71
- Dimensions: 12.83 x 23.75
Dining room
- Area: 129.3
- Dimensions: 11.08 x 11.67
Eating area
- Area: 66.9
- Dimensions: 7.17 x 9.33
Kitchen
- Area: 89.45
- Dimensions: 9.67 x 9.25
Living room
- Area: 258.13
- Dimensions: 14.75 x 17.5
Heating
- Baseboard, Propane, Forced Air, Fireplace(s), ENERGY STAR Qualified Equipment, Ductless
Cooling
- Ceiling Fan(s), Ductless
Appliances
- Included: Dryer, Washer, Water Heater, Microwave, Stainless Steel Appliance(s), Self Cleaning Oven, Refrigerator, Oven, Electric Water Heater
Features
- Open Floorplan, Walk-In Closet(s), Vaulted Ceiling(s)
- Flooring: Carpet, Laminate
- Basement: Finished,Full
- Has fireplace: Yes
- Fireplace features: Living Room, Propane
Interior area
- Total structure area: 1,922
- Total interior livable area: 1,801 sqft
- Finished area above ground: 961
- Finished area below ground: 800
Property
Parking
- Total spaces: 1
- Parking features: Driveway, Garage
- Garage spaces: 1
- Has uncovered spaces: Yes
Features
- Levels: Bi-Level
- Stories: 2
- Patio & porch: Deck, Rear Porch
- Exterior features: Private Yard
- Pool features: Association, Community
- Fencing: None
- Body of water: Roamingwood Lake
Lot
- Size: 0.38 Acres
- Features: Level, Open Lot
Details
- Additional structures: Garage(s)
- Parcel number: 12000410070
- Zoning: Residential
- Other equipment: Generator
Construction
Type & style
- Home type: SingleFamily
- Property subtype: Single Family Residence
Materials
- Vinyl Siding
- Roof: Shingle
Condition
- New construction: No
- Year built: 1998
Utilities & green energy
- Electric: 200+ Amp Service
- Sewer: Public Sewer
- Water: Comm Central
- Utilities for property: Electricity Connected, Water Connected, Sewer Connected
Community & neighborhood
Security
- Security features: 24 Hour Security, Gated Community
Community
- Community features: Clubhouse, Tennis Court(s), Pool, Restaurant, Playground, Lake, Gated, Golf, Fitness Center, Fishing
Location
- Region: Lake Ariel
- Subdivision: The Hideout
HOA & financial
HOA
- Has HOA: Yes
- HOA fee: $2,170 annually
- Amenities included: Beach Access, Tennis Court(s), Pool, Marina, Playground, Park, Golf Course, Game Room, Gated, Fitness Center, Beach Rights
- Services included: Trash
- Second HOA fee: $2,070 one time
Other
Other facts
- Listing terms: Cash,VA Loan,FHA,Conventional
Price history
| Date | Event | Price |
|---|---|---|
| 8/15/2025 | Sold | $282,000-2.4%$157/sqft |
Source: | ||
| 6/26/2025 | Pending sale | $289,000$160/sqft |
Source: | ||
| 6/12/2025 | Price change | $289,000-3.6%$160/sqft |
Source: | ||
| 5/27/2025 | Price change | $299,900-3.2%$167/sqft |
Source: | ||
| 5/15/2025 | Price change | $309,900-3.1%$172/sqft |
Source: | ||
Public tax history
Tax history is unavailable.
Neighborhood: 18436
Nearby schools
GreatSchools rating
- 6/10Evergreen El SchoolGrades: PK-5Distance: 4.3 mi
- 6/10Western Wayne Middle SchoolGrades: 6-8Distance: 4.2 mi
- 6/10Western Wayne High SchoolGrades: 9-12Distance: 4.2 mi
Get pre-qualified for a loan
At Zillow Home Loans, we can pre-qualify you in as little as 5 minutes with no impact to your credit score.An equal housing lender. NMLS #10287.
Sell with ease on Zillow
Get a Zillow Showcase℠ listing at no additional cost and you could sell for —faster.
$294,400
2% more+$5,888
With Zillow Showcase(estimated)$300,288



