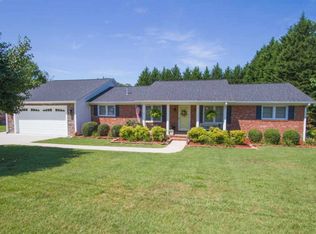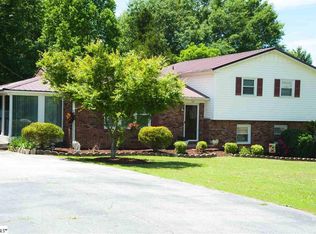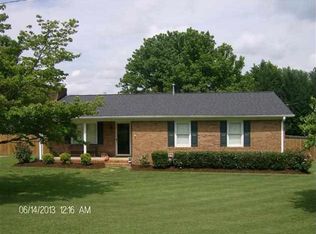Newly Renovated in 2014 with almost 2,200 square feet! This 3 bedroom, 2 and 1/2 bath home features an open Floor Plan with spacious Living Room with Engineered Hardwood Floor opening into Kitchen. Gas log fireplace in Den. Master bedroom with Full Bath and Walk-in Closet. The secondary bedrooms are huge and share another full bath. Separate HVAC systems for up and down stairs for climate control comfort. Level, Fenced-in Back Yard with a huge deck to enjoy your time outdoors. Architectural Roof was also installed in 2014.
This property is off market, which means it's not currently listed for sale or rent on Zillow. This may be different from what's available on other websites or public sources.


