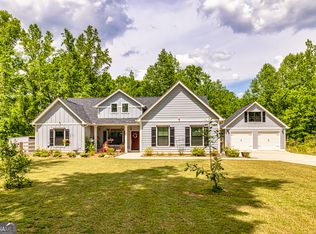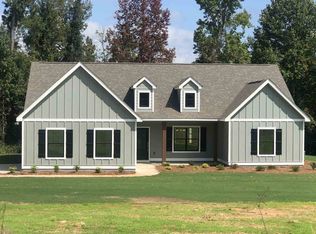Closed
$510,000
104 Robin Rd, Brooks, GA 30205
4beds
1,944sqft
Single Family Residence, Residential
Built in 2020
4.04 Acres Lot
$398,800 Zestimate®
$262/sqft
$2,567 Estimated rent
Home value
$398,800
$363,000 - $435,000
$2,567/mo
Zestimate® history
Loading...
Owner options
Explore your selling options
What's special
Welcome to 104 Robin Road in the beautiful city of Brooks GA! This home has NO HOA, qualifies for USDA (100% financing) and HIGH SPEED FIBER INTERNET is currently being installed!. This fantastic ranch plan with 4 bedrooms and 2 full baths is nestled on a large wooded and partially cleared 4.04 acre lot. This great home has an open concept with a large family room open to the eat in kitchen. This updated kitchen has stainless appliances, tile backsplash and quartz counters. The owner's suite has 2 walk-in closets and en suite bath. Primary has double vanities, tiled shower and soaking tub. The outside fenced in oasis contains a covered back patio great for entertaining, a covered grilling station, storage shed, and extra poured concrete with a new jacuzzi hot tub! Storage is what you are looking for? Look no further. Enjoy the 24x24 two story detached garage (with 9ft garage doors) great for storage, a shop, or a man cave. Upstairs would make a great home gym, office or hang out space. This garage has been insulated and contains its own electrical panel. So many possibilities with this property on over 4 acres. Lots of space for recreation, riding trails, or whatever your heart desires. Enjoy the convenience of location by living just minutes to Downtown Griffin, Senoia, or Newnan and an easy commute to Hartsfield Jackson Airport!
Zillow last checked: 8 hours ago
Listing updated: July 11, 2024 at 02:44am
Listing Provided by:
Erin Looney,
Berkshire Hathaway HomeServices Georgia Properties
Bought with:
Morgan VanZile, 404888
Dwelli Inc.
Source: FMLS GA,MLS#: 7380798
Facts & features
Interior
Bedrooms & bathrooms
- Bedrooms: 4
- Bathrooms: 2
- Full bathrooms: 2
- Main level bathrooms: 2
- Main level bedrooms: 4
Primary bedroom
- Features: Master on Main, Split Bedroom Plan
- Level: Master on Main, Split Bedroom Plan
Bedroom
- Features: Master on Main, Split Bedroom Plan
Primary bathroom
- Features: Double Shower, Other
Dining room
- Features: Other
Kitchen
- Features: Eat-in Kitchen, Kitchen Island, Pantry, Pantry Walk-In, Solid Surface Counters
Heating
- Central, Electric, Forced Air, Heat Pump
Cooling
- Ceiling Fan(s), Central Air, Electric
Appliances
- Included: Dishwasher, Electric Water Heater, Microwave
- Laundry: Laundry Room, Mud Room
Features
- Double Vanity, Entrance Foyer, High Ceilings, High Ceilings 9 ft Lower, High Ceilings 9 ft Main, High Ceilings 9 ft Upper, Tray Ceiling(s), Walk-In Closet(s)
- Flooring: Carpet, Ceramic Tile, Hardwood
- Windows: Double Pane Windows
- Basement: None
- Number of fireplaces: 1
- Fireplace features: Living Room
- Common walls with other units/homes: No Common Walls
Interior area
- Total structure area: 1,944
- Total interior livable area: 1,944 sqft
- Finished area above ground: 1,944
- Finished area below ground: 0
Property
Parking
- Total spaces: 4
- Parking features: Attached, Detached, Garage, Garage Door Opener, Garage Faces Rear, Garage Faces Side
- Attached garage spaces: 4
Accessibility
- Accessibility features: None
Features
- Levels: One
- Stories: 1
- Patio & porch: Patio
- Exterior features: Private Yard, No Dock
- Pool features: None
- Spa features: None
- Fencing: Back Yard,Fenced
- Has view: Yes
- View description: Other
- Waterfront features: None
- Body of water: None
Lot
- Size: 4.04 Acres
- Features: Private
Details
- Additional structures: Garage(s), Shed(s)
- Parcel number: 282A01004
- Other equipment: None
- Horse amenities: None
Construction
Type & style
- Home type: SingleFamily
- Architectural style: Ranch
- Property subtype: Single Family Residence, Residential
Materials
- Cement Siding, Concrete
- Foundation: Slab
- Roof: Composition
Condition
- Resale
- New construction: No
- Year built: 2020
Utilities & green energy
- Electric: Other
- Sewer: Septic Tank
- Water: Well
- Utilities for property: Cable Available, Electricity Available
Green energy
- Energy efficient items: Thermostat
- Energy generation: None
Community & neighborhood
Security
- Security features: Fire Alarm, Security System Leased, Security System Owned, Smoke Detector(s)
Community
- Community features: None
Location
- Region: Brooks
- Subdivision: Fairview Estates
HOA & financial
HOA
- Has HOA: No
Other
Other facts
- Ownership: Fee Simple
- Road surface type: Asphalt
Price history
| Date | Event | Price |
|---|---|---|
| 6/26/2024 | Sold | $510,000-7.3%$262/sqft |
Source: | ||
| 5/17/2024 | Pending sale | $549,900$283/sqft |
Source: | ||
| 5/3/2024 | Listed for sale | $549,900$283/sqft |
Source: | ||
Public tax history
Tax history is unavailable.
Neighborhood: 30205
Nearby schools
GreatSchools rating
- 4/10Moreland Road Elementary SchoolGrades: PK-5Distance: 10 mi
- 4/10Carver Road Middle SchoolGrades: 6-8Distance: 10 mi
- 3/10Griffin High SchoolGrades: 9-12Distance: 9.7 mi
Schools provided by the listing agent
- Elementary: Moreland Rd
- Middle: Carver Road
- High: Griffin
Source: FMLS GA. This data may not be complete. We recommend contacting the local school district to confirm school assignments for this home.
Get a cash offer in 3 minutes
Find out how much your home could sell for in as little as 3 minutes with a no-obligation cash offer.
Estimated market value$398,800
Get a cash offer in 3 minutes
Find out how much your home could sell for in as little as 3 minutes with a no-obligation cash offer.
Estimated market value
$398,800

