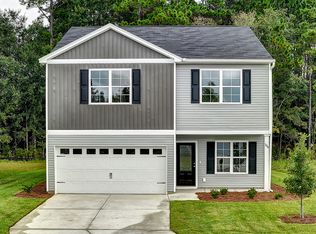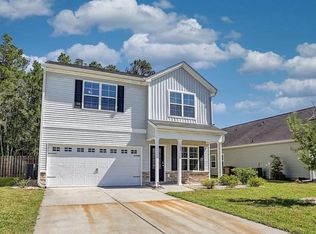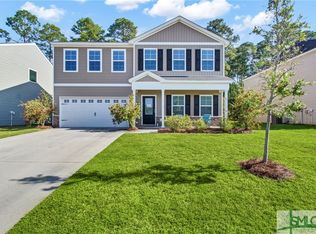Welcome home to this four bedroom, two-and-one-half bathroom home with 2,771 sq. ft. of living space! With vinyl plank flooring that extends through the entire main floor and the bathrooms and laundry room upstairs. The office on the first floor includes french doors! The formal dining room opens to the kitchen. The kitchen includes dark birch cabinets with crown molding and cabinet hardware. The light granite counter tops and stainless steel GE appliances make this kitchen stand out. The family room is spacious and open. The master bedroom includes a tray ceiling and large walk in closet. The master bathroom features dual vanities with granite counter tops and a separate garden tub and shower. The secondary bedrooms offer plenty of space! All bedrooms and the family room include ceiling fans. The backyard is fenced in and provides lots of space.
This property is off market, which means it's not currently listed for sale or rent on Zillow. This may be different from what's available on other websites or public sources.



