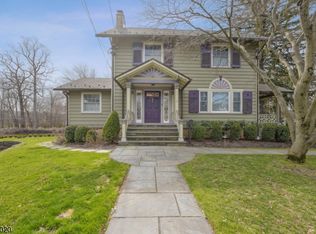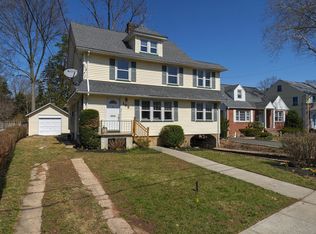
Closed
$510,000
104 Riverside Dr, Cranford Twp., NJ 07016
3beds
1baths
--sqft
Single Family Residence
Built in 1935
5,662.8 Square Feet Lot
$539,300 Zestimate®
$--/sqft
$3,355 Estimated rent
Home value
$539,300
$512,000 - $566,000
$3,355/mo
Zestimate® history
Loading...
Owner options
Explore your selling options
What's special
Zillow last checked: 10 hours ago
Listing updated: September 19, 2025 at 09:53am
Listed by:
Joanne Mordas 800-359-3398,
Hallmark Realtors,
Michele Savage
Bought with:
Jenee Rochelle Anderson
Kw City Life Jc Realty
Source: GSMLS,MLS#: 3962381
Facts & features
Price history
| Date | Event | Price |
|---|---|---|
| 9/19/2025 | Sold | $510,000-7.1% |
Source: | ||
| 7/22/2025 | Pending sale | $549,000 |
Source: | ||
| 6/24/2025 | Price change | $549,000-8.5% |
Source: | ||
| 5/12/2025 | Listed for sale | $599,900 |
Source: | ||
Public tax history
| Year | Property taxes | Tax assessment |
|---|---|---|
| 2024 | $12,623 +1.7% | $186,200 |
| 2023 | $12,414 +0.8% | $186,200 |
| 2022 | $12,312 +0.4% | $186,200 |
Find assessor info on the county website
Neighborhood: 07016
Nearby schools
GreatSchools rating
- 7/10Orange Ave SchoolGrades: 3-8Distance: 0.7 mi
- 8/10Cranford Sr High SchoolGrades: 9-12Distance: 0.4 mi
- NABloomingdale Ave SchoolGrades: K-2Distance: 0.8 mi
Get a cash offer in 3 minutes
Find out how much your home could sell for in as little as 3 minutes with a no-obligation cash offer.
Estimated market value
$539,300
