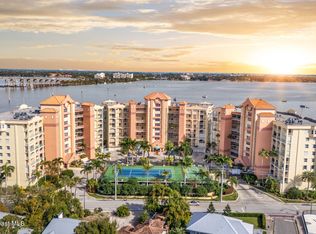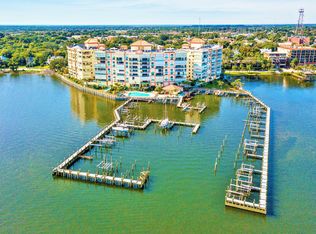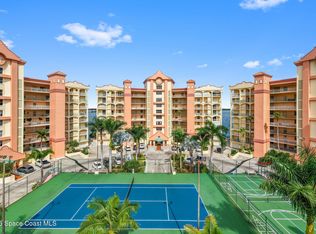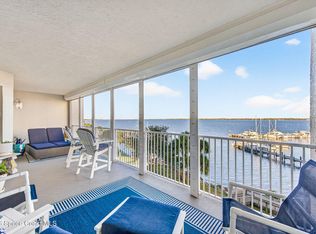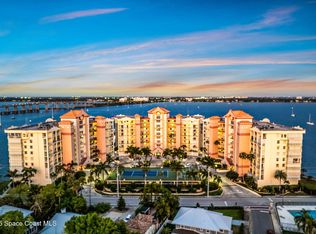Located within Oleander Pointe with commanding views of the Indian River, this residence offers one of the most sought-after locations in Cocoa Village. Wake up each morning to breathtaking sunrises and unwind in the evening as sailboats drift by — all from the comfort of your private, screened-in balcony. Inside, a well-designed floor plan maximizes natural light and sweeping river views from the main living areas. Oleander Pointe is a premier riverfront community, offering resort-style amenities including a riverfront pool and spa, tennis courts, a fitness center overlooking the water, and a clubhouse perfect for gatherings. Just steps away, enjoy the vibrant lifestyle of Cocoa Village with boutique shopping, local restaurants, art galleries, and live entertainment all within walking distance. Experience a rare combination of waterfront tranquility and downtown energy — all from your private piece of paradise on the river.
For sale
$495,000
104 Riverside Dr APT 203, Cocoa, FL 32922
2beds
1,479sqft
Est.:
Condominium
Built in 1999
-- sqft lot
$478,100 Zestimate®
$335/sqft
$793/mo HOA
What's special
Tennis courtsMaximizes natural lightSweeping river viewsBreathtaking sunrisesWell-designed floor planRiverfront pool and spaPrivate screened-in balcony
- 114 days |
- 205 |
- 7 |
Zillow last checked: 8 hours ago
Listing updated: January 28, 2026 at 11:39am
Listed by:
Taylor Sentz Darby 321-537-5787,
RE/MAX Elite,
Bridget Sentz 321-537-5720,
One Sotheby's International
Source: Space Coast AOR,MLS#: 1059199
Tour with a local agent
Facts & features
Interior
Bedrooms & bathrooms
- Bedrooms: 2
- Bathrooms: 2
- Full bathrooms: 2
Heating
- Central, Electric, Hot Water
Cooling
- Central Air, Electric
Appliances
- Included: Dishwasher, Disposal, Dryer, Electric Oven, Electric Range, Gas Water Heater, Refrigerator, Washer
Features
- Breakfast Bar, Ceiling Fan(s), Eat-in Kitchen, His and Hers Closets, Open Floorplan, Pantry, Split Bedrooms
- Flooring: Tile, Vinyl
- Has fireplace: No
Interior area
- Total interior livable area: 1,479 sqft
Video & virtual tour
Property
Parking
- Total spaces: 1
- Parking features: Assigned, Garage, Garage Door Opener, Underground, Varies by Unit
- Garage spaces: 1
Features
- Stories: 1
- On waterfront: Yes
- Waterfront features: River Access, River Front, Intracoastal
- Body of water: Indian River
Lot
- Size: 435.6 Square Feet
- Features: Few Trees, Sprinklers In Front
Details
- Additional parcels included: 2454439
- Parcel number: 2436338900000.00003.00
- Special conditions: Standard
Construction
Type & style
- Home type: Condo
- Property subtype: Condominium
Materials
- Block, Concrete, Stucco
Condition
- New construction: No
- Year built: 1999
Utilities & green energy
- Sewer: Public Sewer
- Water: Public
- Utilities for property: Cable Connected, Electricity Connected, Sewer Connected, Water Connected
Community & HOA
Community
- Subdivision: Oleander Pointe Ph II
HOA
- Has HOA: Yes
- Amenities included: Cable TV, Car Wash Area, Clubhouse, Elevator(s), Fitness Center, Gated, Maintenance Grounds, Management - Full Time, Management - Off Site, Pool, Sauna, Tennis Court(s)
- Services included: Cable TV, Insurance, Pest Control, Security, Sewer, Trash
- HOA fee: $793 monthly
- HOA name: Oleander Pointe
- HOA phone: 321-784-2091
Location
- Region: Cocoa
Financial & listing details
- Price per square foot: $335/sqft
- Tax assessed value: $396,130
- Annual tax amount: $2,677
- Date on market: 10/9/2025
- Listing terms: Cash,Conventional,VA Loan
Estimated market value
$478,100
$454,000 - $502,000
$2,389/mo
Price history
Price history
| Date | Event | Price |
|---|---|---|
| 10/9/2025 | Listed for sale | $495,000-18.9%$335/sqft |
Source: Space Coast AOR #1059199 Report a problem | ||
| 9/1/2025 | Listing removed | $610,000$412/sqft |
Source: Space Coast AOR #1036263 Report a problem | ||
| 2/4/2025 | Listed for sale | $610,000+159.6%$412/sqft |
Source: Space Coast AOR #1036263 Report a problem | ||
| 5/22/2008 | Sold | $235,000$159/sqft |
Source: Public Record Report a problem | ||
Public tax history
Public tax history
| Year | Property taxes | Tax assessment |
|---|---|---|
| 2024 | $2,745 +2.5% | $179,570 +3% |
| 2023 | $2,677 +10.1% | $174,340 +3% |
| 2022 | $2,431 -0.2% | $169,270 -42.6% |
Find assessor info on the county website
BuyAbility℠ payment
Est. payment
$3,905/mo
Principal & interest
$2333
HOA Fees
$793
Other costs
$780
Climate risks
Neighborhood: 32922
Nearby schools
GreatSchools rating
- 8/10Tropical Elementary SchoolGrades: PK-6Distance: 1.8 mi
- 3/10Ronald Mcnair Magnet Middle SchoolGrades: 7-8Distance: 0.9 mi
- 4/10Rockledge Senior High SchoolGrades: 9-12Distance: 0.8 mi
Schools provided by the listing agent
- Elementary: Tropical
- Middle: McNair
- High: Rockledge
Source: Space Coast AOR. This data may not be complete. We recommend contacting the local school district to confirm school assignments for this home.
- Loading
- Loading
