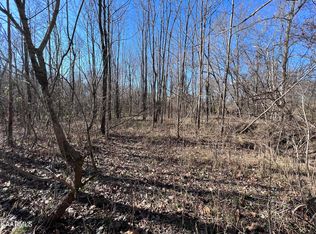Sold for $403,000 on 06/05/24
$403,000
104 River Trace Rd, Livingston, TN 38570
3beds
3,909sqft
Site Built
Built in 1995
1.7 Acres Lot
$421,100 Zestimate®
$103/sqft
$2,799 Estimated rent
Home value
$421,100
Estimated sales range
Not available
$2,799/mo
Zestimate® history
Loading...
Owner options
Explore your selling options
What's special
Beautiful Brick Home, Water Front, and priced under $165/sq ft for over 2400 sq ft of main level living space, PLUS another 1500 sq ft in the basement. A little TLC equals instant equity on this one! With multiple flex spaces, the opportunities are endless for the basement area with it's private walkout entrance, full bath, easy plumbing access, and a permanent heat source, this space could easily be an investment opportunity or an excellent option for multigenerational living. On the main level, enjoy the stunning, gas log fireplace with an antique mantle made of wormy chestnut, a great room for hosting those family gatherings, and the back of the home has a water view from every window. Multiple accesses to the screened porch and spacious decking for outdoor living and enjoyment of your river front property. Just imagine waking up in the mornings, and stepping outside to enjoy your coffee overlooking Roaring River direct from your owner's suite. Home Inspection on file.
Zillow last checked: 8 hours ago
Listing updated: March 20, 2025 at 08:23pm
Listed by:
Heather Conner,
Highlands Elite Real Estate LLC
Bought with:
Heather Conner
Highlands Elite Real Estate LLC
Source: UCMLS,MLS#: 226364
Facts & features
Interior
Bedrooms & bathrooms
- Bedrooms: 3
- Bathrooms: 3
- Full bathrooms: 3
- Main level bedrooms: 3
Primary bedroom
- Level: Main
Bedroom 2
- Level: Main
Bedroom 3
- Level: Main
Dining room
- Level: Main
Family room
- Level: Main
Kitchen
- Level: Main
Living room
- Level: Main
Heating
- Natural Gas, Electric, Central
Cooling
- Central Air
Appliances
- Included: Dishwasher, Refrigerator, Gas Range, Washer, Dryer, Double Oven, Electric Water Heater
- Laundry: Main Level
Features
- Ceiling Fan(s), Walk-In Closet(s)
- Windows: Double Pane Windows
- Basement: Partial,Crawl Space,Walk-Out Access,Finished,Partially Finished
- Number of fireplaces: 1
- Fireplace features: One, Gas Log, Living Room
Interior area
- Total structure area: 3,909
- Total interior livable area: 3,909 sqft
Property
Parking
- Parking features: Driveway, None
- Has uncovered spaces: Yes
Features
- Levels: One
- Patio & porch: Porch, Covered, Screened, Patio, Deck
- Exterior features: Lighting, Garden
- Has spa: Yes
- Spa features: Bath
- Has view: Yes
- View description: Roaring River
- Has water view: Yes
- Water view: Roaring River
- Waterfront features: Roaring River, Waterfront, River
Lot
- Size: 1.70 Acres
- Dimensions: 300 x 239
- Features: Irregular Lot, Waterfront, Views, Trees
Details
- Parcel number: 037.00
Construction
Type & style
- Home type: SingleFamily
- Property subtype: Site Built
Materials
- Brick, Vinyl Siding, Frame
- Roof: Composition
Condition
- Year built: 1995
Utilities & green energy
- Electric: Circuit Breakers
- Gas: Natural Gas
- Sewer: Septic Tank
- Water: Public, Utility District
- Utilities for property: Natural Gas Connected
Community & neighborhood
Security
- Security features: Smoke Detector(s)
Location
- Region: Livingston
- Subdivision: River Trace
Other
Other facts
- Road surface type: Paved
Price history
| Date | Event | Price |
|---|---|---|
| 6/5/2024 | Sold | $403,000+2.5%$103/sqft |
Source: | ||
| 5/5/2024 | Pending sale | $393,000$101/sqft |
Source: | ||
| 5/5/2024 | Contingent | $393,000$101/sqft |
Source: | ||
| 4/29/2024 | Price change | $393,000-1.3%$101/sqft |
Source: | ||
| 3/28/2024 | Listed for sale | $398,000-2.9%$102/sqft |
Source: | ||
Public tax history
| Year | Property taxes | Tax assessment |
|---|---|---|
| 2024 | $1,791 +14.1% | $79,650 |
| 2023 | $1,570 | $79,650 |
| 2022 | $1,570 | $79,650 |
Find assessor info on the county website
Neighborhood: 38570
Nearby schools
GreatSchools rating
- 6/10Livingston Middle SchoolGrades: 5-8Distance: 3.7 mi
- NAOverton Adult High SchoolGrades: 9-12Distance: 4.4 mi
- 4/10A H Roberts Elementary SchoolGrades: PK-4Distance: 4.3 mi

Get pre-qualified for a loan
At Zillow Home Loans, we can pre-qualify you in as little as 5 minutes with no impact to your credit score.An equal housing lender. NMLS #10287.
