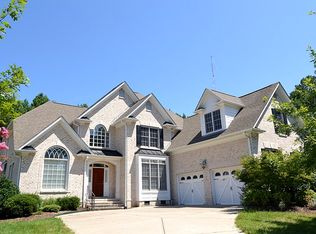Sold for $710,000
$710,000
104 River Run Rd, Durham, NC 27712
4beds
3,261sqft
Single Family Residence, Residential
Built in 2004
0.31 Acres Lot
$707,600 Zestimate®
$218/sqft
$2,908 Estimated rent
Home value
$707,600
$672,000 - $743,000
$2,908/mo
Zestimate® history
Loading...
Owner options
Explore your selling options
What's special
Look no further than 104 River Run Road in the beautiful community of River's Edge (quite literally located near the edge of the Eno River in N. Durham)! You are first welcomed through the front door & foyer of this beautiful home to take in the soaring floor-to-ceiling windows in the main living area - overlooking the fenced backyard with established plantings, large deck & Screened Porch! Notable floorplan benefits include the Primary Bedroom suite on the main level with a huge walk-in closet & tiled shower with separate soaking tub plus 3 addt. bedrooms upstairs! The large separate dining room plus an eat-in kitchen area give plenty of entertaining options! Other special features of 104 River Run include the Butler's Pantry with built-in wine fridge, TWO fireplaces, a HUGE bonus bedroom over the garage, plus the expansive walk-in attic space that makes for convenient seasonal storage! Located only about 15 minutes from Downtown Durham, with easy access to State Parks and recreation options, lots of shopping & dining, 104 River Run Road is truly special & ready for new owners to call it HOME.
Zillow last checked: 8 hours ago
Listing updated: January 06, 2026 at 02:43pm
Listed by:
Nicolle D Mercer 919-632-5671,
Keller Williams Elite Realty
Bought with:
Elizabeth Peters, 283086
Keller Williams Legacy
Source: Doorify MLS,MLS#: 10131569
Facts & features
Interior
Bedrooms & bathrooms
- Bedrooms: 4
- Bathrooms: 4
- Full bathrooms: 3
- 1/2 bathrooms: 1
Heating
- Forced Air
Cooling
- Central Air
Appliances
- Included: Dishwasher, Dryer, Gas Cooktop, Microwave, Oven, Refrigerator, Washer, Wine Refrigerator
- Laundry: Laundry Room, Main Level, Sink
Features
- Bar, Bathtub/Shower Combination, Pantry, Ceiling Fan(s), Eat-in Kitchen, Entrance Foyer, High Ceilings, Kitchen Island, Open Floorplan, Master Downstairs, Separate Shower, Storage, Walk-In Closet(s)
- Flooring: Carpet, Hardwood, Tile
- Number of fireplaces: 2
- Fireplace features: Den, Family Room
Interior area
- Total structure area: 3,261
- Total interior livable area: 3,261 sqft
- Finished area above ground: 3,261
- Finished area below ground: 0
Property
Parking
- Total spaces: 5
- Parking features: Attached, Concrete, Garage, Garage Faces Side
- Attached garage spaces: 2
- Uncovered spaces: 3
Features
- Levels: Two
- Stories: 2
- Patio & porch: Deck, Front Porch, Screened
- Exterior features: Fenced Yard
- Fencing: Back Yard
- Has view: Yes
Lot
- Size: 0.31 Acres
- Features: Hardwood Trees, Landscaped, Level
Details
- Parcel number: 196716
- Special conditions: Standard
Construction
Type & style
- Home type: SingleFamily
- Architectural style: Traditional, Transitional
- Property subtype: Single Family Residence, Residential
Materials
- Fiber Cement
- Roof: Shingle
Condition
- New construction: No
- Year built: 2004
Utilities & green energy
- Sewer: Public Sewer
- Water: Public
Community & neighborhood
Location
- Region: Durham
- Subdivision: Rivers Edge
HOA & financial
HOA
- Has HOA: Yes
- HOA fee: $600 annually
- Services included: Maintenance Grounds
Price history
| Date | Event | Price |
|---|---|---|
| 1/6/2026 | Sold | $710,000$218/sqft |
Source: | ||
| 11/22/2025 | Pending sale | $710,000$218/sqft |
Source: | ||
| 11/6/2025 | Listed for sale | $710,000+47.9%$218/sqft |
Source: | ||
| 11/13/2020 | Sold | $480,000-1%$147/sqft |
Source: | ||
| 10/5/2020 | Pending sale | $485,000$149/sqft |
Source: Keller Williams Realty United #2346007 Report a problem | ||
Public tax history
| Year | Property taxes | Tax assessment |
|---|---|---|
| 2025 | $7,355 +26.7% | $741,993 +78.3% |
| 2024 | $5,805 +6.5% | $416,137 |
| 2023 | $5,451 +2.3% | $416,137 |
Find assessor info on the county website
Neighborhood: 27712
Nearby schools
GreatSchools rating
- 3/10Hillandale ElementaryGrades: PK-5Distance: 1.3 mi
- 7/10George L Carrington MiddleGrades: 6-8Distance: 2.8 mi
- 3/10Riverside High SchoolGrades: 9-12Distance: 0.9 mi
Schools provided by the listing agent
- Elementary: Durham - Hillandale
- Middle: Durham - Carrington
- High: Durham - Riverside
Source: Doorify MLS. This data may not be complete. We recommend contacting the local school district to confirm school assignments for this home.
Get a cash offer in 3 minutes
Find out how much your home could sell for in as little as 3 minutes with a no-obligation cash offer.
Estimated market value$707,600
Get a cash offer in 3 minutes
Find out how much your home could sell for in as little as 3 minutes with a no-obligation cash offer.
Estimated market value
$707,600
