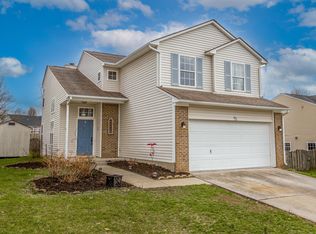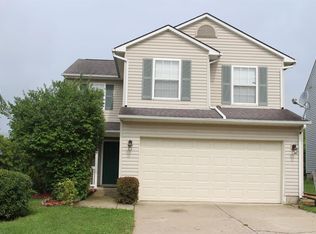Sold for $305,000 on 04/29/25
$305,000
104 River Run Ct, Georgetown, KY 40324
4beds
1,968sqft
Single Family Residence
Built in 2000
6,534 Square Feet Lot
$307,000 Zestimate®
$155/sqft
$2,135 Estimated rent
Home value
$307,000
$273,000 - $344,000
$2,135/mo
Zestimate® history
Loading...
Owner options
Explore your selling options
What's special
Welcome to 104 River Run Ct., where modern updates meet everyday comfort! This spacious 1,968 sq. ft. home features 4 bedrooms and 2 full baths, all thoughtfully located on the second floor, along with a convenient upstairs laundry room. The fully renovated kitchen is a standout, boasting granite countertops and pull-out cabinet shelves for effortless organization. Fresh new flooring spans the entire main level and upstairs bath, enhancing the home's appeal. There is a 1/2 bath for guests on main level. Outside, enjoy a fully fenced backyard with a patio area just off the dining area ready for that outdoor oasis you've been looking for. Don't forget about the 12x16 shed, perfect for storage or a workshop. Additional highlights include a 2-car garage, newer roof, and an 80-gallon hot water heater for lasting efficiency. Nestled in a desirable neighborhood close to I-75 and numerous amenities, this home is move-in ready—schedule your showing today!
Zillow last checked: 8 hours ago
Listing updated: August 28, 2025 at 11:20pm
Listed by:
Melissa Baker 502-642-6004,
Realty World TNT
Bought with:
Q Kevin Huang, 260102
Kevin Huang Realty
Source: Imagine MLS,MLS#: 25003230
Facts & features
Interior
Bedrooms & bathrooms
- Bedrooms: 4
- Bathrooms: 3
- Full bathrooms: 2
- 1/2 bathrooms: 1
Primary bedroom
- Description: Walk in closet
- Level: Second
Bedroom 1
- Description: Fresh paint
- Level: Second
Bedroom 2
- Level: Second
Bedroom 3
- Level: Second
Bathroom 1
- Description: Full Bath, New flooring and toilet
- Level: Second
Bathroom 2
- Description: Full Bath
- Level: Second
Bathroom 3
- Description: Half Bath
- Level: First
Dining room
- Level: First
Dining room
- Level: First
Foyer
- Level: First
Foyer
- Level: First
Utility room
- Description: Laundry in hallway upstairs
- Level: Second
Heating
- Electric, Heat Pump
Cooling
- Electric, Heat Pump
Appliances
- Included: Disposal, Dishwasher, Refrigerator, Range
- Laundry: Electric Dryer Hookup, Washer Hookup
Features
- Entrance Foyer, Walk-In Closet(s), Ceiling Fan(s)
- Flooring: Carpet, Other
- Has basement: No
- Has fireplace: Yes
- Fireplace features: Living Room, Propane
Interior area
- Total structure area: 1,968
- Total interior livable area: 1,968 sqft
- Finished area above ground: 1,968
- Finished area below ground: 0
Property
Parking
- Total spaces: 2
- Parking features: Attached Garage
- Garage spaces: 2
Features
- Levels: Two
- Patio & porch: Patio
- Fencing: Wood
- Has view: Yes
- View description: Neighborhood
Lot
- Size: 6,534 sqft
Details
- Additional structures: Shed(s)
- Parcel number: 19020157.000
Construction
Type & style
- Home type: SingleFamily
- Property subtype: Single Family Residence
Materials
- Vinyl Siding
- Foundation: Slab
- Roof: Shingle
Condition
- New construction: No
- Year built: 2000
Utilities & green energy
- Sewer: Public Sewer
- Water: Public
- Utilities for property: Electricity Connected, Sewer Connected, Water Connected
Community & neighborhood
Security
- Security features: Security System Leased
Location
- Region: Georgetown
- Subdivision: Elkhorn Green
Price history
| Date | Event | Price |
|---|---|---|
| 5/27/2025 | Listing removed | $2,300$1/sqft |
Source: Zillow Rentals | ||
| 5/16/2025 | Listed for rent | $2,300$1/sqft |
Source: Zillow Rentals | ||
| 4/29/2025 | Sold | $305,000-3.2%$155/sqft |
Source: | ||
| 3/30/2025 | Pending sale | $315,000$160/sqft |
Source: | ||
| 3/8/2025 | Listed for sale | $315,000+105.5%$160/sqft |
Source: | ||
Public tax history
| Year | Property taxes | Tax assessment |
|---|---|---|
| 2022 | $1,413 +9.5% | $203,400 +8.4% |
| 2021 | $1,291 +966.7% | $187,700 +18.3% |
| 2017 | $121 +64.5% | $158,616 +5.7% |
Find assessor info on the county website
Neighborhood: 40324
Nearby schools
GreatSchools rating
- 4/10Lemons Mill Elementary SchoolGrades: K-5Distance: 2.2 mi
- 6/10Royal Spring Middle SchoolGrades: 6-8Distance: 2.6 mi
- 6/10Scott County High SchoolGrades: 9-12Distance: 2.9 mi
Schools provided by the listing agent
- Elementary: Creekside
- Middle: Royal Spring
- High: Scott Co
Source: Imagine MLS. This data may not be complete. We recommend contacting the local school district to confirm school assignments for this home.

Get pre-qualified for a loan
At Zillow Home Loans, we can pre-qualify you in as little as 5 minutes with no impact to your credit score.An equal housing lender. NMLS #10287.

