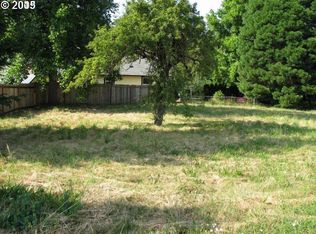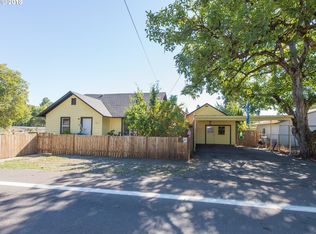Sold
$348,900
104 River Loop 1, Eugene, OR 97404
3beds
1,080sqft
Residential, Manufactured Home
Built in 2021
7,840.8 Square Feet Lot
$348,300 Zestimate®
$323/sqft
$1,972 Estimated rent
Home value
$348,300
$317,000 - $383,000
$1,972/mo
Zestimate® history
Loading...
Owner options
Explore your selling options
What's special
This 2021 Fleetwood Manufactured Home is located on its own land and includes a 2-car detached garage, both a few years old. The home features 3 bedrooms and 2 full bathrooms, with brand-new carpeting throughout. The kitchen comes complete with a brand new refrigerator. Also included are, free-standing range/oven, dishwasher and recessed lighting. The home also has a heat pump for heat and air conditioning. The master suite offers a spacious walk-in closet, while the second and third bedrooms are positioned on theopposite end of the home for extra privacy. A utility room leads to a low-maintenance backyard, perfect for easy upkeep. Enjoyboth a home and garage that are just a few years old in a convenient, low-maintenance setting.
Zillow last checked: 8 hours ago
Listing updated: April 13, 2025 at 03:46am
Listed by:
Skye Schuttpelz simon@urepro.com,
United Real Estate Properties
Bought with:
Heidi Rogers, 201206892
Cascade Hasson Sotheby's International Realty
Source: RMLS (OR),MLS#: 582938118
Facts & features
Interior
Bedrooms & bathrooms
- Bedrooms: 3
- Bathrooms: 2
- Full bathrooms: 2
- Main level bathrooms: 2
Primary bedroom
- Features: Suite, Walkin Closet, Wallto Wall Carpet
- Level: Main
- Area: 143
- Dimensions: 13 x 11
Bedroom 2
- Features: Wallto Wall Carpet
- Level: Main
- Area: 104
- Dimensions: 13 x 8
Bedroom 3
- Features: Wallto Wall Carpet
- Level: Main
- Area: 90
- Dimensions: 10 x 9
Kitchen
- Features: Dishwasher, Free Standing Range, Free Standing Refrigerator, Vinyl Floor
- Level: Main
- Area: 156
- Width: 12
Living room
- Features: Wallto Wall Carpet
- Level: Main
- Area: 221
- Dimensions: 17 x 13
Heating
- Heat Pump
Cooling
- Heat Pump
Appliances
- Included: Dishwasher, Free-Standing Range, Free-Standing Refrigerator, Range Hood, Electric Water Heater
- Laundry: Laundry Room
Features
- Hookup Available, Suite, Walk-In Closet(s)
- Flooring: Vinyl, Wall to Wall Carpet
Interior area
- Total structure area: 1,080
- Total interior livable area: 1,080 sqft
Property
Parking
- Total spaces: 2
- Parking features: Driveway, Garage Door Opener, Detached
- Garage spaces: 2
- Has uncovered spaces: Yes
Accessibility
- Accessibility features: Main Floor Bedroom Bath, One Level, Utility Room On Main, Accessibility
Features
- Stories: 1
- Patio & porch: Deck
Lot
- Size: 7,840 sqft
- Features: Level, SqFt 7000 to 9999
Details
- Additional structures: HookupAvailable
- Additional parcels included: 1808102
- Parcel number: 4286512
Construction
Type & style
- Home type: MobileManufactured
- Property subtype: Residential, Manufactured Home
Materials
- Other
- Roof: Composition
Condition
- Resale
- New construction: No
- Year built: 2021
Utilities & green energy
- Sewer: Public Sewer
- Water: Public
Community & neighborhood
Location
- Region: Eugene
Other
Other facts
- Body type: Double Wide
- Listing terms: Cash,Conventional,FHA,VA Loan
- Road surface type: Paved
Price history
| Date | Event | Price |
|---|---|---|
| 4/11/2025 | Sold | $348,900-0.3%$323/sqft |
Source: | ||
| 3/7/2025 | Pending sale | $349,900$324/sqft |
Source: | ||
| 3/5/2025 | Listed for sale | $349,900$324/sqft |
Source: | ||
Public tax history
| Year | Property taxes | Tax assessment |
|---|---|---|
| 2025 | $3,282 +129.8% | $168,423 +133.8% |
| 2024 | $1,428 +2.6% | $72,048 +3% |
| 2023 | $1,392 +4% | $69,950 +3% |
Find assessor info on the county website
Neighborhood: Santa Clara
Nearby schools
GreatSchools rating
- 6/10Awbrey Park Elementary SchoolGrades: K-5Distance: 1.1 mi
- 6/10Madison Middle SchoolGrades: 6-8Distance: 0.8 mi
- 3/10North Eugene High SchoolGrades: 9-12Distance: 1 mi
Schools provided by the listing agent
- Elementary: Awbrey Park
- Middle: Madison
- High: North Eugene
Source: RMLS (OR). This data may not be complete. We recommend contacting the local school district to confirm school assignments for this home.
Sell for more on Zillow
Get a Zillow Showcase℠ listing at no additional cost and you could sell for .
$348,300
2% more+$6,966
With Zillow Showcase(estimated)$355,266

