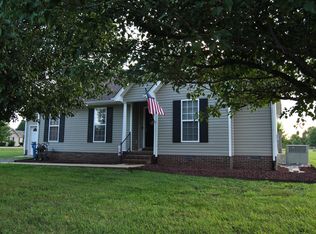Closed
$330,000
104 Riven Ct, Murfreesboro, TN 37129
3beds
1,217sqft
Single Family Residence, Residential
Built in 1998
0.62 Acres Lot
$330,100 Zestimate®
$271/sqft
$1,830 Estimated rent
Home value
$330,100
$314,000 - $347,000
$1,830/mo
Zestimate® history
Loading...
Owner options
Explore your selling options
What's special
Welcome to 104 Riven Ct. in the desirable Heatherwood Subdivision! This charming home features 3 bedrooms and 2 bathrooms, a spacious eat-in kitchen, and beautiful tile floors in the kitchen (updated in 2023). The lovely living room and hallway showcase hardwood floors. This home is on a large corner fenced lot, which includes a refreshing above-ground pool for endless summer fun. The HVAC system was installed in 2023 and the water heater was added in 2024, this home is ready for you to move in. NO HOA! Don’t miss your chance—schedule a showing today! Selling As is - Reduced price
Zillow last checked: 8 hours ago
Listing updated: October 28, 2025 at 02:16pm
Listing Provided by:
Emily Mason 615-568-8403,
Benchmark Realty, LLC
Bought with:
Sarah Pendleton, 367581
Elam Real Estate
Source: RealTracs MLS as distributed by MLS GRID,MLS#: 2986188
Facts & features
Interior
Bedrooms & bathrooms
- Bedrooms: 3
- Bathrooms: 2
- Full bathrooms: 2
- Main level bedrooms: 3
Bedroom 1
- Area: 156 Square Feet
- Dimensions: 12x13
Bedroom 2
- Area: 132 Square Feet
- Dimensions: 11x12
Bedroom 3
- Area: 121 Square Feet
- Dimensions: 11x11
Primary bathroom
- Features: Primary Bedroom
- Level: Primary Bedroom
Dining room
- Features: Combination
- Level: Combination
- Area: 132 Square Feet
- Dimensions: 11x12
Kitchen
- Area: 80 Square Feet
- Dimensions: 8x10
Living room
- Features: Combination
- Level: Combination
- Area: 225 Square Feet
- Dimensions: 15x15
Heating
- Central
Cooling
- Central Air
Appliances
- Included: Oven, Electric Range, Dishwasher
Features
- Flooring: Carpet, Wood, Tile, Vinyl
- Basement: None,Crawl Space
Interior area
- Total structure area: 1,217
- Total interior livable area: 1,217 sqft
- Finished area above ground: 1,217
Property
Parking
- Total spaces: 2
- Parking features: Garage Faces Side
- Garage spaces: 2
Features
- Levels: One
- Stories: 1
- Patio & porch: Deck
Lot
- Size: 0.62 Acres
- Dimensions: 110 x 205
- Features: Corner Lot
- Topography: Corner Lot
Details
- Parcel number: 071N A 04100 R0042872
- Special conditions: Standard
Construction
Type & style
- Home type: SingleFamily
- Property subtype: Single Family Residence, Residential
Materials
- Vinyl Siding
Condition
- New construction: No
- Year built: 1998
Utilities & green energy
- Sewer: Septic Tank
- Water: Public
- Utilities for property: Water Available
Community & neighborhood
Location
- Region: Murfreesboro
- Subdivision: Heatherwood Sec 1
Price history
| Date | Event | Price |
|---|---|---|
| 10/28/2025 | Sold | $330,000-5.4%$271/sqft |
Source: | ||
| 10/27/2025 | Pending sale | $349,000$287/sqft |
Source: | ||
| 10/1/2025 | Contingent | $349,000$287/sqft |
Source: | ||
| 9/18/2025 | Price change | $349,000-3%$287/sqft |
Source: | ||
| 8/30/2025 | Listed for sale | $359,900+1.4%$296/sqft |
Source: | ||
Public tax history
| Year | Property taxes | Tax assessment |
|---|---|---|
| 2025 | -- | $68,175 |
| 2024 | $1,279 | $68,175 |
| 2023 | $1,279 +18.3% | $68,175 +1.9% |
Find assessor info on the county website
Neighborhood: 37129
Nearby schools
GreatSchools rating
- 6/10Brown's Chapel Elementary SchoolGrades: PK-5Distance: 2.1 mi
- 7/10Blackman Middle SchoolGrades: 6-8Distance: 2.4 mi
- 8/10Blackman High SchoolGrades: 9-12Distance: 2.3 mi
Schools provided by the listing agent
- Elementary: Blackman Elementary School
- Middle: Blackman Middle School
- High: Blackman High School
Source: RealTracs MLS as distributed by MLS GRID. This data may not be complete. We recommend contacting the local school district to confirm school assignments for this home.
Get a cash offer in 3 minutes
Find out how much your home could sell for in as little as 3 minutes with a no-obligation cash offer.
Estimated market value
$330,100
Get a cash offer in 3 minutes
Find out how much your home could sell for in as little as 3 minutes with a no-obligation cash offer.
Estimated market value
$330,100
