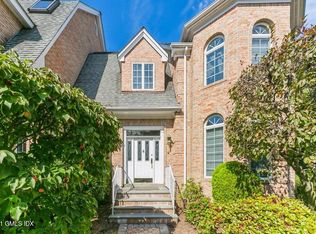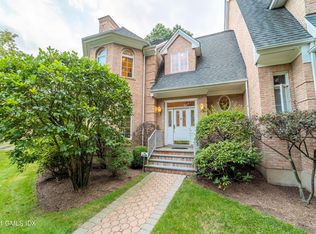2BR 2.5 BATH ELEGANT BRICK TOWNHOUSE-METICULOUS GROUNDS COMMON PATIO W/ WEBER GAS GRILLS, QUALITY CONSTRUCTION MASTER SUITE W/WALK-IN CLOSET AND MARBLE BATH -DIRECT ACCESS GARAGE-PRIVATE ENTRY
This property is off market, which means it's not currently listed for sale or rent on Zillow. This may be different from what's available on other websites or public sources.


