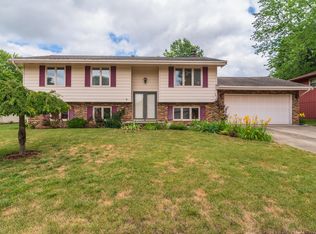Closed
$261,500
104 Riss Dr, Normal, IL 61761
2beds
2,235sqft
Single Family Residence
Built in 1971
9,960 Square Feet Lot
$-- Zestimate®
$117/sqft
$2,203 Estimated rent
Home value
Not available
Estimated sales range
Not available
$2,203/mo
Zestimate® history
Loading...
Owner options
Explore your selling options
What's special
Meticulously maintained and pride of ownership! Covered front porch! 2 bedrooms, 2 1/2 baths and 2 car garage. (3rd bedroom wall was removed to make an oversized primary bedroom 16 x 22). Laundry is in the lower level. The lower family room updated 3 years ago and is totally amazing! Full kitchens on both levels with so much space to entertain. Beautiful 3 seasons room off the main floor family room for you to enjoy the landscaped back yard. Garage has cabinets and nice sized workbench. Gas fireplaces on both levels. Central Vacuum for your convenience! You won't be disappointed to make this home your own! Property being sold 'as is' but everything is in working order except the Dishwasher and one window blind to the owner's knowledge. Porch swing is reserved for the seller.
Zillow last checked: 8 hours ago
Listing updated: June 05, 2024 at 01:01am
Listing courtesy of:
Bev Virgil, GRI 309-261-4116,
Coldwell Banker Real Estate Group,
Tiffany Nord, GRI 309-261-0536,
Coldwell Banker Real Estate Group
Bought with:
Danell Moberly
RE/MAX Rising
Source: MRED as distributed by MLS GRID,MLS#: 12030067
Facts & features
Interior
Bedrooms & bathrooms
- Bedrooms: 2
- Bathrooms: 3
- Full bathrooms: 2
- 1/2 bathrooms: 1
Primary bedroom
- Features: Flooring (Carpet)
- Level: Main
- Area: 352 Square Feet
- Dimensions: 16X22
Bedroom 2
- Features: Flooring (Carpet)
- Level: Main
- Area: 156 Square Feet
- Dimensions: 12X13
Bonus room
- Features: Flooring (Carpet)
- Level: Basement
- Area: 240 Square Feet
- Dimensions: 20X12
Dining room
- Features: Flooring (Carpet)
- Level: Main
- Area: 90 Square Feet
- Dimensions: 9X10
Eating area
- Features: Flooring (Ceramic Tile)
- Level: Main
- Area: 63 Square Feet
- Dimensions: 7X9
Family room
- Features: Flooring (Carpet)
- Level: Main
- Area: 216 Square Feet
- Dimensions: 18X12
Other
- Features: Flooring (Carpet)
- Level: Basement
- Area: 645 Square Feet
- Dimensions: 43X15
Kitchen
- Features: Kitchen (Eating Area-Table Space), Flooring (Ceramic Tile)
- Level: Main
- Area: 200 Square Feet
- Dimensions: 20X10
Kitchen 2nd
- Level: Basement
- Area: 240 Square Feet
- Dimensions: 16X15
Laundry
- Level: Basement
- Area: 18 Square Feet
- Dimensions: 3X6
Living room
- Features: Flooring (Carpet)
- Level: Main
- Area: 266 Square Feet
- Dimensions: 19X14
Other
- Level: Basement
- Area: 154 Square Feet
- Dimensions: 14X11
Storage
- Level: Basement
- Area: 240 Square Feet
- Dimensions: 20X12
Sun room
- Features: Flooring (Carpet)
- Level: Main
- Area: 256 Square Feet
- Dimensions: 16X16
Heating
- Forced Air
Cooling
- Central Air
Appliances
- Included: Microwave, Range, Dishwasher, Refrigerator
Features
- Basement: Finished,Full
- Number of fireplaces: 2
- Fireplace features: Gas Starter, Family Room, Basement
Interior area
- Total structure area: 4,720
- Total interior livable area: 2,235 sqft
- Finished area below ground: 1,935
Property
Parking
- Total spaces: 2
- Parking features: On Site, Garage Owned, Attached, Garage
- Attached garage spaces: 2
Accessibility
- Accessibility features: No Disability Access
Features
- Stories: 1
- Patio & porch: Patio
Lot
- Size: 9,960 sqft
- Dimensions: 83 X 120
Details
- Parcel number: 1427430003
- Special conditions: None
Construction
Type & style
- Home type: SingleFamily
- Architectural style: Ranch
- Property subtype: Single Family Residence
Materials
- Vinyl Siding, Brick
Condition
- New construction: No
- Year built: 1971
Utilities & green energy
- Sewer: Public Sewer
- Water: Public
Community & neighborhood
Location
- Region: Normal
- Subdivision: Pleasant Hills
Other
Other facts
- Listing terms: Cash
- Ownership: Fee Simple
Price history
| Date | Event | Price |
|---|---|---|
| 6/3/2024 | Sold | $261,500+4.6%$117/sqft |
Source: | ||
| 5/1/2024 | Pending sale | $250,000$112/sqft |
Source: | ||
| 4/30/2024 | Listed for sale | $250,000$112/sqft |
Source: | ||
Public tax history
| Year | Property taxes | Tax assessment |
|---|---|---|
| 2024 | $5,889 +13.3% | $83,524 +16.4% |
| 2023 | $5,198 +7.5% | $71,734 +10.7% |
| 2022 | $4,833 +4.8% | $64,806 +6% |
Find assessor info on the county website
Neighborhood: 61761
Nearby schools
GreatSchools rating
- 5/10Colene Hoose Elementary SchoolGrades: K-5Distance: 0.6 mi
- 5/10Chiddix Jr High SchoolGrades: 6-8Distance: 0.9 mi
- 7/10Normal Community West High SchoolGrades: 9-12Distance: 3.5 mi
Schools provided by the listing agent
- Elementary: Colene Hoose Elementary
- Middle: Chiddix Jr High
- High: Normal Community West High Schoo
- District: 5
Source: MRED as distributed by MLS GRID. This data may not be complete. We recommend contacting the local school district to confirm school assignments for this home.
Get pre-qualified for a loan
At Zillow Home Loans, we can pre-qualify you in as little as 5 minutes with no impact to your credit score.An equal housing lender. NMLS #10287.
