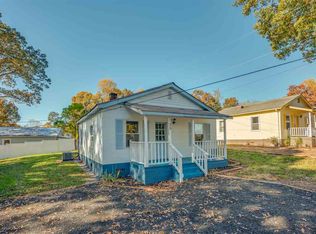Closed
$155,000
104 Riley Ct, Rutherfordton, NC 28139
2beds
842sqft
Single Family Residence
Built in 1955
0.19 Acres Lot
$176,100 Zestimate®
$184/sqft
$1,179 Estimated rent
Home value
$176,100
$164,000 - $188,000
$1,179/mo
Zestimate® history
Loading...
Owner options
Explore your selling options
What's special
Charming 2BR 1 BA house in Rutherfordton, NC. The exterior is freshly painted with a stylish mustard
front door, large front porch, rear patio with fire-pit, nicely landscaped and is move-in ready. Kitchen floor,
countertops, cabinets & appliances all updated. Vinyl windows installed 2 years ago. Bathroom updated
with tile flooring, tile shower/tub, glass doors, and new vanity. Updated roof, wiring, HVAC, and plumbing.
This house is in a great location! Walking distance to downtown. Close to healthcare, restaurants,
groceries, churches and more. Only a short drive to Lake Lure, NC and Asheville, NC.
This cozy cottage won't last long! Home warranty being offered by seller.
Zillow last checked: 8 hours ago
Listing updated: July 01, 2024 at 02:15am
Listing Provided by:
Nick Huscroft 330-249-3499,
Chosen Realty of NC LLC
Bought with:
Laura Branyan
Howard Hanna Beverly-Hanks
Source: Canopy MLS as distributed by MLS GRID,MLS#: 4142805
Facts & features
Interior
Bedrooms & bathrooms
- Bedrooms: 2
- Bathrooms: 1
- Full bathrooms: 1
- Main level bedrooms: 2
Primary bedroom
- Level: Main
Heating
- Electric
Cooling
- Electric
Appliances
- Included: Disposal, Electric Oven, Electric Water Heater, Exhaust Fan, Refrigerator
- Laundry: Electric Dryer Hookup, Mud Room, Inside, Laundry Room, Main Level, Washer Hookup
Features
- Has basement: No
Interior area
- Total structure area: 842
- Total interior livable area: 842 sqft
- Finished area above ground: 842
- Finished area below ground: 0
Property
Parking
- Parking features: Driveway
- Has uncovered spaces: Yes
Features
- Levels: One
- Stories: 1
Lot
- Size: 0.19 Acres
Details
- Parcel number: 1655553
- Zoning: Res
- Special conditions: Standard
Construction
Type & style
- Home type: SingleFamily
- Property subtype: Single Family Residence
Materials
- Foundation: Crawl Space
Condition
- New construction: No
- Year built: 1955
Utilities & green energy
- Sewer: Public Sewer
- Water: City
Community & neighborhood
Location
- Region: Rutherfordton
- Subdivision: None
Other
Other facts
- Listing terms: Cash,Conventional,FHA
- Road surface type: Asphalt, Gravel, Paved
Price history
| Date | Event | Price |
|---|---|---|
| 7/4/2024 | Listing removed | -- |
Source: Zillow Rentals Report a problem | ||
| 7/1/2024 | Listed for rent | $900$1/sqft |
Source: Zillow Rentals Report a problem | ||
| 6/28/2024 | Sold | $155,000+3.3%$184/sqft |
Source: | ||
| 6/17/2024 | Pending sale | $150,000$178/sqft |
Source: | ||
| 6/3/2024 | Listed for sale | $150,000$178/sqft |
Source: | ||
Public tax history
| Year | Property taxes | Tax assessment |
|---|---|---|
| 2024 | $1,040 | $112,500 |
| 2023 | $1,040 +291% | $112,500 +402.2% |
| 2022 | $266 -93.1% | $22,400 -87.5% |
Find assessor info on the county website
Neighborhood: 28139
Nearby schools
GreatSchools rating
- 4/10Rutherfordton Elementary SchoolGrades: PK-5Distance: 2.5 mi
- 4/10R-S Middle SchoolGrades: 6-8Distance: 1.6 mi
- 4/10R-S Central High SchoolGrades: 9-12Distance: 2.3 mi
Schools provided by the listing agent
- Elementary: Rutherfordton
- Middle: R-S Middle
- High: R-S Central
Source: Canopy MLS as distributed by MLS GRID. This data may not be complete. We recommend contacting the local school district to confirm school assignments for this home.
Get pre-qualified for a loan
At Zillow Home Loans, we can pre-qualify you in as little as 5 minutes with no impact to your credit score.An equal housing lender. NMLS #10287.
