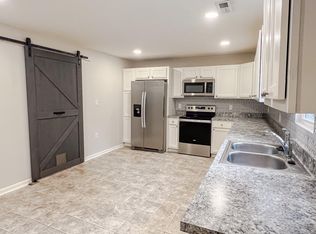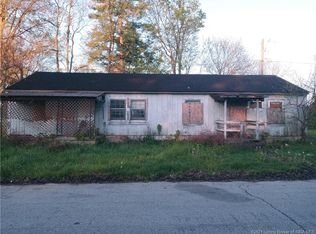Sold for $235,990 on 03/29/24
$235,990
104 Riley Avenue, Charlestown, IN 47111
4beds
1,774sqft
Single Family Residence
Built in 2024
9,147.6 Square Feet Lot
$259,500 Zestimate®
$133/sqft
$2,394 Estimated rent
Home value
$259,500
$247,000 - $272,000
$2,394/mo
Zestimate® history
Loading...
Owner options
Explore your selling options
What's special
Come check out this BEAUTIFUL NEW 2-Story Home in the Sunset Hills Community! The desirable Dupont Plan boasts an open design encompassing the Living, Dining, and Kitchen spaces. The Kitchen has gorgeous cabinets, granite countertops, and Stainless-Steel Appliances (Including Range with a Microwave hood and Dishwasher). There are 1 bedroom and a full bathroom on the 1st floor. All other bedrooms, including the primary suite, are on the 2nd floor. In addition, the primary suite has a private bath with dual vanity sinks and a walk-in closet. The other 2 bedrooms are well-sized and share another full-sized bath. This desirable plan also includes an additional Loft Space and a Walk-in Laundry room on the 2nd floor.
Zillow last checked: 8 hours ago
Listing updated: April 09, 2024 at 07:33am
Listed by:
Octavia Valencia,
WJH Brokerage IN, LLC
Bought with:
OUTSIDE AGENT
OUTSIDE COMPANY
Source: SIRA,MLS#: 202405129 Originating MLS: Southern Indiana REALTORS Association
Originating MLS: Southern Indiana REALTORS Association
Facts & features
Interior
Bedrooms & bathrooms
- Bedrooms: 4
- Bathrooms: 3
- Full bathrooms: 3
Primary bedroom
- Description: Flooring: Carpet
- Level: Second
- Dimensions: 15 x 12
Bedroom
- Description: Flooring: Carpet
- Level: Second
- Dimensions: 11 x 10
Bedroom
- Description: Flooring: Carpet
- Level: Second
- Dimensions: 12 x 10
Bedroom
- Description: Flooring: Carpet
- Level: First
- Dimensions: 10 x 13
Dining room
- Description: Flooring: Vinyl
- Level: First
- Dimensions: 7 x 8
Kitchen
- Description: Flooring: Vinyl
- Level: First
- Dimensions: 14 x 9
Living room
- Description: Flooring: Vinyl
- Level: First
- Dimensions: 13 x 13
Other
- Level: Second
- Dimensions: 15 x 11
Heating
- Forced Air
Cooling
- Central Air
Features
- Has basement: No
- Has fireplace: No
Interior area
- Total structure area: 1,774
- Total interior livable area: 1,774 sqft
- Finished area above ground: 1,774
- Finished area below ground: 0
Property
Parking
- Total spaces: 2
- Parking features: Attached, Garage
- Attached garage spaces: 2
Features
- Levels: Two
- Stories: 2
Lot
- Size: 9,147 sqft
Details
- Parcel number: New or Under Construction
- Zoning: Residential
- Zoning description: Residential
Construction
Type & style
- Home type: SingleFamily
- Architectural style: Two Story
- Property subtype: Single Family Residence
Condition
- Under Construction
- New construction: Yes
- Year built: 2024
Details
- Builder model: Dupont
- Builder name: Century Communities
Utilities & green energy
- Sewer: Public Sewer
- Water: Not Connected, Public
- Utilities for property: Water Available
Community & neighborhood
Location
- Region: Charlestown
- Subdivision: Pleasant Ridge
HOA & financial
HOA
- Has HOA: Yes
- HOA fee: $25 annually
Other
Other facts
- Listing terms: Cash,Conventional,FHA,USDA Loan,VA Loan
Price history
| Date | Event | Price |
|---|---|---|
| 3/29/2024 | Sold | $235,990+0.9%$133/sqft |
Source: | ||
| 2/12/2024 | Pending sale | $233,990-0.8%$132/sqft |
Source: | ||
| 2/9/2024 | Listing removed | $235,990$133/sqft |
Source: | ||
| 1/23/2024 | Price change | $235,990+0.9%$133/sqft |
Source: | ||
| 1/5/2024 | Listed for sale | $233,990+2027.2%$132/sqft |
Source: | ||
Public tax history
| Year | Property taxes | Tax assessment |
|---|---|---|
| 2024 | $110 | $35,000 +536.4% |
| 2023 | $110 -74.4% | $5,500 |
| 2022 | $430 | $5,500 -74.4% |
Find assessor info on the county website
Neighborhood: 47111
Nearby schools
GreatSchools rating
- 7/10Jonathan Jennings Elementary SchoolGrades: 3-5Distance: 0.3 mi
- 8/10Charlestown Middle SchoolGrades: 6-8Distance: 0.9 mi
- 5/10Charlestown Senior High SchoolGrades: 9-12Distance: 0.6 mi

Get pre-qualified for a loan
At Zillow Home Loans, we can pre-qualify you in as little as 5 minutes with no impact to your credit score.An equal housing lender. NMLS #10287.
Sell for more on Zillow
Get a free Zillow Showcase℠ listing and you could sell for .
$259,500
2% more+ $5,190
With Zillow Showcase(estimated)
$264,690
