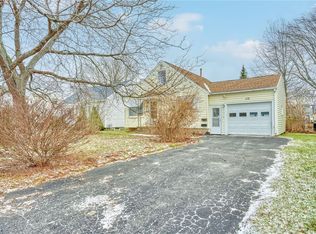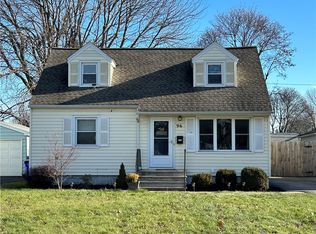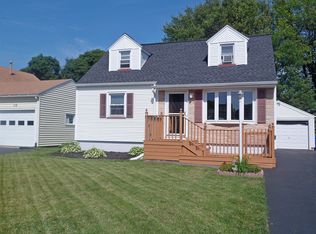Closed
$278,750
104 Ridgewood Rd, Rochester, NY 14626
4beds
1,600sqft
Single Family Residence
Built in 1955
7,405.2 Square Feet Lot
$291,300 Zestimate®
$174/sqft
$2,426 Estimated rent
Home value
$291,300
$274,000 - $312,000
$2,426/mo
Zestimate® history
Loading...
Owner options
Explore your selling options
What's special
OPEN HOUSE Thurs. 4/3 4:30-6:30pm & Sat. 4/5 12pm-1:30pm. Spring has sprung so Hop over to 104 Ridgewood! This spacious 4 bed 2 full bath cape is packed with updates and ready for you to call home! Enjoy the entertainer's dream first floor with wide open floor plan! Gas fireplace anchors the flex space - perfect for dining area, play area or sitting area flowing into the refreshed kitchen with granite counter tops and stainless steel appliances! The heart of this home is the stunning great room with vaulted ceilings and skylights with access to the back deck and fully fenced backyard! Two bedrooms dressed in hardwood floors and full bath with tub finish off this spectacular first floor! Upstairs is host to two large bedrooms with fresh paint and second full bath with low step shower! Bonus Features include: ROOF 3yrs old, Furnace 3 yrs old, AC 3 yrs old, Tankless Water Heater 3 yrs old, vinyl windows throughout, New electric panel 10 yrs! Offers due 4/7/25 @ noon. Life of offer to be 24 hours.
Zillow last checked: 8 hours ago
Listing updated: May 12, 2025 at 11:15am
Listed by:
Jenna C. May 585-626-0396,
Keller Williams Realty Greater Rochester
Bought with:
Rhonda Marie Sweet, 10311207520
Your Home Sweet Home Realty Inc.
Source: NYSAMLSs,MLS#: R1596752 Originating MLS: Rochester
Originating MLS: Rochester
Facts & features
Interior
Bedrooms & bathrooms
- Bedrooms: 4
- Bathrooms: 2
- Full bathrooms: 2
- Main level bathrooms: 1
- Main level bedrooms: 2
Heating
- Gas, Forced Air
Cooling
- Central Air
Appliances
- Included: Dishwasher, Gas Oven, Gas Range, Gas Water Heater, Refrigerator
Features
- Eat-in Kitchen, Separate/Formal Living Room, Great Room, Kitchen Island, Kitchen/Family Room Combo, Living/Dining Room, Sliding Glass Door(s), Bedroom on Main Level, Main Level Primary
- Flooring: Carpet, Laminate, Tile, Varies
- Doors: Sliding Doors
- Windows: Thermal Windows
- Basement: Full
- Number of fireplaces: 1
Interior area
- Total structure area: 1,600
- Total interior livable area: 1,600 sqft
Property
Parking
- Total spaces: 1
- Parking features: Detached, Garage
- Garage spaces: 1
Features
- Patio & porch: Deck, Open, Porch
- Exterior features: Blacktop Driveway, Deck, Fully Fenced, Play Structure
- Fencing: Full
Lot
- Size: 7,405 sqft
- Dimensions: 50 x 150
- Features: Near Public Transit, Rectangular, Rectangular Lot, Residential Lot
Details
- Parcel number: 2628000731600004034000
- Special conditions: Standard
Construction
Type & style
- Home type: SingleFamily
- Architectural style: Cape Cod,Two Story
- Property subtype: Single Family Residence
Materials
- Vinyl Siding
- Foundation: Block
- Roof: Asphalt
Condition
- Resale
- Year built: 1955
Utilities & green energy
- Electric: Circuit Breakers
- Sewer: Connected
- Water: Connected, Public
- Utilities for property: High Speed Internet Available, Sewer Connected, Water Connected
Community & neighborhood
Location
- Region: Rochester
- Subdivision: Ridgewood Manor Dev Co I
Other
Other facts
- Listing terms: Cash,Conventional,FHA,VA Loan
Price history
| Date | Event | Price |
|---|---|---|
| 5/9/2025 | Sold | $278,750+32.8%$174/sqft |
Source: | ||
| 4/8/2025 | Pending sale | $209,900$131/sqft |
Source: | ||
| 4/1/2025 | Listed for sale | $209,900+68.1%$131/sqft |
Source: | ||
| 12/5/2016 | Sold | $124,900$78/sqft |
Source: | ||
| 9/27/2016 | Listed for sale | $124,900+101.5%$78/sqft |
Source: WCI Realty #R1004724 Report a problem | ||
Public tax history
| Year | Property taxes | Tax assessment |
|---|---|---|
| 2024 | -- | $120,600 |
| 2023 | -- | $120,600 -6.5% |
| 2022 | -- | $129,000 |
Find assessor info on the county website
Neighborhood: 14626
Nearby schools
GreatSchools rating
- 3/10Craig Hill Elementary SchoolGrades: 3-5Distance: 0.3 mi
- 3/10Olympia High SchoolGrades: 6-12Distance: 2.3 mi
- NAAutumn Lane Elementary SchoolGrades: PK-2Distance: 1 mi
Schools provided by the listing agent
- District: Greece
Source: NYSAMLSs. This data may not be complete. We recommend contacting the local school district to confirm school assignments for this home.


