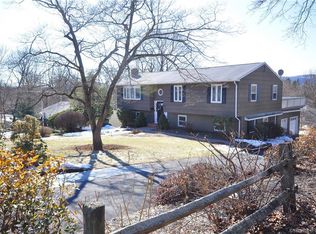Sold for $685,000
$685,000
104 Ridgeview Place, Cheshire, CT 06410
4beds
2,625sqft
Single Family Residence
Built in 2012
0.63 Acres Lot
$707,700 Zestimate®
$261/sqft
$4,542 Estimated rent
Home value
$707,700
$630,000 - $800,000
$4,542/mo
Zestimate® history
Loading...
Owner options
Explore your selling options
What's special
Impeccably maintained and updated, this stunning modern colonial is nestled in an idyllic in-town neighborhood. Originally built in 1953, this home underwent a full custom renovation in 2012. Step inside to find gleaming hardwood floors, high-end finishes, and a sun-drenched open floor plan designed for effortless living and entertaining. The expansive great room serves as the heart of the home, featuring a vaulted ceiling, light-filled windows, and an elegant granite-faced gas-burning fireplace. The kitchen is a culinary dream, complete with a breakfast bar peninsula, stainless steel appliances, a gas range, granite countertops, and a generous pantry closet. An inviting dining area seamlessly connects to the great room space, making it ideal for hosting gatherings. The first-floor primary suite boasts a wood-burning fireplace, a large walk-in closet with custom shelving, and a full bath. A stylish half bath and access to a newer composite deck complete the main level. Upstairs, there are three generously sized bedrooms, a versatile laundry room that could easily be converted into an office or nursery, and a full bath. The finished lower level provides great space for a recreation room, home gym, or office. Car enthusiasts and hobbyists will appreciate the oversized two-car garage, which offers workshop space, but could also easily be converted into additional living space. The backyard is perfect for entertaining, outdoor activities, or simply enjoying the serene surroundings. This in-town gem offers both convenience and style. Don't miss the opportunity to make this exceptional home yours!
Zillow last checked: 8 hours ago
Listing updated: May 09, 2025 at 09:28am
Listed by:
Brette Stern 203-988-2639,
Calcagni Real Estate 203-272-1821
Bought with:
Carl Demander, RES.0812641
Coldwell Banker Realty
Source: Smart MLS,MLS#: 24075512
Facts & features
Interior
Bedrooms & bathrooms
- Bedrooms: 4
- Bathrooms: 3
- Full bathrooms: 2
- 1/2 bathrooms: 1
Primary bedroom
- Features: Fireplace, Full Bath, Walk-In Closet(s), Hardwood Floor
- Level: Main
- Area: 200.4 Square Feet
- Dimensions: 16.7 x 12
Bedroom
- Features: Hardwood Floor
- Level: Upper
- Area: 244.72 Square Feet
- Dimensions: 13.3 x 18.4
Bedroom
- Features: Hardwood Floor
- Level: Upper
- Area: 163.5 Square Feet
- Dimensions: 10.9 x 15
Bedroom
- Features: Hardwood Floor
- Level: Upper
- Area: 159.6 Square Feet
- Dimensions: 13.3 x 12
Dining room
- Features: Combination Liv/Din Rm, Hardwood Floor
- Level: Main
- Area: 224.84 Square Feet
- Dimensions: 14.6 x 15.4
Great room
- Features: Vaulted Ceiling(s), Ceiling Fan(s), Gas Log Fireplace, Hardwood Floor
- Level: Main
- Area: 450.8 Square Feet
- Dimensions: 23 x 19.6
Kitchen
- Features: Breakfast Bar, Granite Counters, Pantry, Hardwood Floor
- Level: Main
- Area: 220.32 Square Feet
- Dimensions: 15.3 x 14.4
Other
- Features: Laundry Hookup, Hardwood Floor
- Level: Upper
- Area: 63 Square Feet
- Dimensions: 7 x 9
Rec play room
- Features: Built-in Features, Wall/Wall Carpet
- Level: Lower
Heating
- Forced Air, Propane
Cooling
- Central Air
Appliances
- Included: Gas Range, Microwave, Refrigerator, Dishwasher, Water Heater
- Laundry: Upper Level
Features
- Windows: Thermopane Windows
- Basement: Full,Heated,Storage Space,Garage Access,Partially Finished,Walk-Out Access
- Attic: Access Via Hatch
- Number of fireplaces: 2
Interior area
- Total structure area: 2,625
- Total interior livable area: 2,625 sqft
- Finished area above ground: 2,290
- Finished area below ground: 335
Property
Parking
- Total spaces: 2
- Parking features: Attached
- Attached garage spaces: 2
Features
- Patio & porch: Deck
Lot
- Size: 0.63 Acres
- Features: Few Trees
Details
- Additional structures: Shed(s)
- Parcel number: 2340371
- Zoning: R-20
- Other equipment: Generator Ready
Construction
Type & style
- Home type: SingleFamily
- Architectural style: Colonial
- Property subtype: Single Family Residence
Materials
- Vinyl Siding
- Foundation: Concrete Perimeter
- Roof: Asphalt
Condition
- New construction: No
- Year built: 2012
Utilities & green energy
- Sewer: Public Sewer
- Water: Public
Green energy
- Energy efficient items: Thermostat, Windows
Community & neighborhood
Security
- Security features: Security System
Community
- Community features: Library, Park, Private School(s), Pool, Shopping/Mall
Location
- Region: Cheshire
Price history
| Date | Event | Price |
|---|---|---|
| 5/9/2025 | Sold | $685,000+1.5%$261/sqft |
Source: | ||
| 3/3/2025 | Pending sale | $675,000$257/sqft |
Source: | ||
| 2/25/2025 | Listed for sale | $675,000+37%$257/sqft |
Source: | ||
| 6/4/2012 | Sold | $492,600+105.3%$188/sqft |
Source: | ||
| 11/28/2011 | Sold | $240,000-25%$91/sqft |
Source: | ||
Public tax history
| Year | Property taxes | Tax assessment |
|---|---|---|
| 2025 | $11,071 +8.3% | $372,260 |
| 2024 | $10,222 +2.5% | $372,260 +31% |
| 2023 | $9,972 +2.2% | $284,170 |
Find assessor info on the county website
Neighborhood: Chesire Village
Nearby schools
GreatSchools rating
- 9/10Doolittle SchoolGrades: K-6Distance: 0.9 mi
- 7/10Dodd Middle SchoolGrades: 7-8Distance: 0.9 mi
- 9/10Cheshire High SchoolGrades: 9-12Distance: 0.6 mi
Schools provided by the listing agent
- Elementary: Doolittle
- Middle: Dodd
Source: Smart MLS. This data may not be complete. We recommend contacting the local school district to confirm school assignments for this home.
Get pre-qualified for a loan
At Zillow Home Loans, we can pre-qualify you in as little as 5 minutes with no impact to your credit score.An equal housing lender. NMLS #10287.
Sell with ease on Zillow
Get a Zillow Showcase℠ listing at no additional cost and you could sell for —faster.
$707,700
2% more+$14,154
With Zillow Showcase(estimated)$721,854
