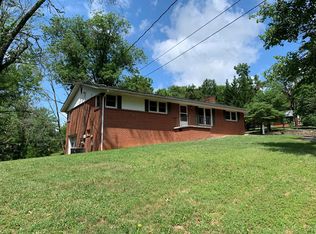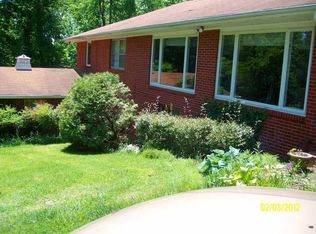Sold for $334,500 on 09/25/25
$334,500
104 Ridgecrest Dr, Greeneville, TN 37745
5beds
3,024sqft
Single Family Residence, Residential
Built in 1960
0.68 Acres Lot
$343,700 Zestimate®
$111/sqft
$2,755 Estimated rent
Home value
$343,700
$258,000 - $457,000
$2,755/mo
Zestimate® history
Loading...
Owner options
Explore your selling options
What's special
Spacious and roomy with lots of character. 3000 sqft home located on a quiet, private cul-de-sac in East Greeneville. Lots of possibilities with two full living spaces: five bedrooms, four baths, two living rooms with fireplaces, two kitchens, and other spillover areas that can handle two families. Beautiful hardwood floors, some replacement windows, a kitchen pantry and a two year old refrigerator are just a few of the many features this home possesses. There is a detached two car garage with storage area above. And, a large fenced backyard for your pets. Secluded, but in town.
Zillow last checked: 8 hours ago
Listing updated: September 25, 2025 at 09:32am
Listed by:
Mark Williams 423-552-5303,
Century 21 Legacy - Greeneville
Bought with:
Alan Simpson, 332628
Century 21 Legacy - Greeneville
Source: TVRMLS,MLS#: 9983360
Facts & features
Interior
Bedrooms & bathrooms
- Bedrooms: 5
- Bathrooms: 4
- Full bathrooms: 4
Primary bedroom
- Level: First
Bedroom 2
- Level: First
Bedroom 3
- Level: First
Bedroom 4
- Level: Basement
Bedroom 5
- Level: Basement
Dining room
- Level: First
Family room
- Level: Basement
Great room
- Level: Basement
Kitchen
- Level: First
Kitchen
- Level: Basement
Laundry
- Level: Basement
Living room
- Level: First
Heating
- Electric, Heat Pump
Cooling
- Heat Pump
Appliances
- Included: Cooktop, Dishwasher, Disposal, Double Oven, Refrigerator
- Laundry: Electric Dryer Hookup, Washer Hookup
Features
- Entrance Foyer
- Flooring: Hardwood, Tile
- Windows: Double Pane Windows
- Basement: Finished,Walk-Out Access
- Number of fireplaces: 2
- Fireplace features: Gas Log, Living Room, Recreation Room
Interior area
- Total structure area: 3,024
- Total interior livable area: 3,024 sqft
- Finished area below ground: 1,512
Property
Parking
- Total spaces: 2
- Parking features: Asphalt, Detached
- Garage spaces: 2
Features
- Levels: Bi-Level,Split Level
- Stories: 1
- Patio & porch: Covered, Deck, Patio
- Fencing: Back Yard
Lot
- Size: 0.68 Acres
- Dimensions: 140' x 252' x 107' x 273'
- Topography: Rolling Slope
Details
- Additional structures: Garage(s)
- Parcel number: 087o B 010.00
- Zoning: R2
Construction
Type & style
- Home type: SingleFamily
- Property subtype: Single Family Residence, Residential
Materials
- Vinyl Siding
- Foundation: Block
- Roof: Shingle
Condition
- Above Average
- New construction: No
- Year built: 1960
Utilities & green energy
- Sewer: Public Sewer
- Water: Public
- Utilities for property: Electricity Connected, Propane, Sewer Connected, Water Connected
Community & neighborhood
Location
- Region: Greeneville
- Subdivision: Forest Hills
Other
Other facts
- Listing terms: Cash,Conventional
Price history
| Date | Event | Price |
|---|---|---|
| 9/25/2025 | Sold | $334,500-8.3%$111/sqft |
Source: TVRMLS #9983360 Report a problem | ||
| 8/4/2025 | Pending sale | $364,900$121/sqft |
Source: TVRMLS #9983360 Report a problem | ||
| 7/28/2025 | Listed for sale | $364,900$121/sqft |
Source: TVRMLS #9983360 Report a problem | ||
| 7/21/2025 | Pending sale | $364,900$121/sqft |
Source: TVRMLS #9983360 Report a problem | ||
| 7/18/2025 | Listed for sale | $364,900+136.9%$121/sqft |
Source: TVRMLS #9983360 Report a problem | ||
Public tax history
| Year | Property taxes | Tax assessment |
|---|---|---|
| 2025 | $1,877 | $56,075 |
| 2024 | $1,877 | $56,075 |
| 2023 | $1,877 +35.9% | $56,075 +69% |
Find assessor info on the county website
Neighborhood: 37745
Nearby schools
GreatSchools rating
- 8/10Tusculum View Elementary SchoolGrades: PK-5Distance: 1 mi
- 7/10Greeneville Middle SchoolGrades: 6-8Distance: 2.8 mi
- 8/10Greeneville High SchoolGrades: 9-12Distance: 1.3 mi
Schools provided by the listing agent
- Elementary: Eastview
- Middle: Greeneville
- High: Greeneville
Source: TVRMLS. This data may not be complete. We recommend contacting the local school district to confirm school assignments for this home.

Get pre-qualified for a loan
At Zillow Home Loans, we can pre-qualify you in as little as 5 minutes with no impact to your credit score.An equal housing lender. NMLS #10287.

