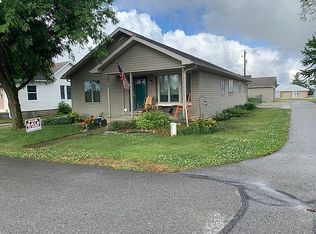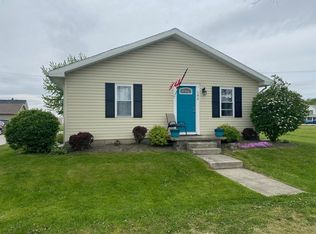WOW! Don't miss this Wapak schools custom built home located in Buckland overlooking farm fields and the Auglaize River. Inside features beautiful crown molding, whole house sound system and custom cabinets. There are 3 bedrooms and 2 baths-master features an 8x5 walk-in closet and en-suite. 30x50 unfinished basement with 8' ceilings, poured walls and ready to be finished. Attached 24x24-2 car garage with water and drains and a 20x20-1.5 car garage both finished and heated. Fenced backyard. This home is a must see and sure to please.
This property is off market, which means it's not currently listed for sale or rent on Zillow. This may be different from what's available on other websites or public sources.

