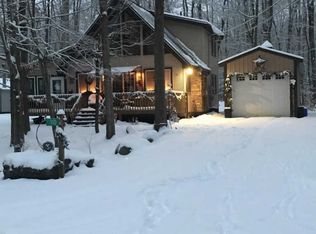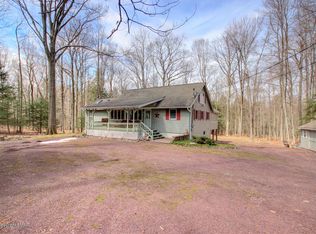Sold for $290,000 on 03/14/25
$290,000
104 Ridge Rd, Pocono Lake, PA 18347
4beds
2,692sqft
Single Family Residence
Built in 1990
0.42 Acres Lot
$297,600 Zestimate®
$108/sqft
$2,484 Estimated rent
Home value
$297,600
$262,000 - $339,000
$2,484/mo
Zestimate® history
Loading...
Owner options
Explore your selling options
What's special
Nestled in the heart of Locust Lake Village, this 4-bed, 2.5-bath Colonial is the ultimate vacation retreat or year-round home. Surrounded by mature trees, this serene escape offers easy access to NY & NJ via major highways. Inside, enjoy a spacious eat-in kitchen, formal dining room, and large living area—perfect for entertaining. A finished basement provides extra space for relaxation, while the attached 2-car garage offers ample storage for vehicles and outdoor gear.
Locust Lake Village is packed with amenities, including three scenic lakes for swimming, fishing, and boating, a private ski hill with a T-bar lift, plus tennis, basketball, bocce, shuffleboard, and playgrounds. Enjoy the sledding hill, horseshoe pits, community garden, and year-round events.
Beyond the community, adventure awaits! Nearby, explore Locust Lake State Park, Camelback Resort, Kalahari Water Park, and historic Eckley Miners’ Village. Whether you seek outdoor thrills or peaceful relaxation, this home delivers endless fun in every season!
Zillow last checked: 8 hours ago
Listing updated: March 15, 2025 at 06:36am
Listed by:
Mike Smutz 570-977-8051,
LPT Realty LLC
Bought with:
Mike Smutz, RS355331
LPT Realty LLC
Source: GLVR,MLS#: 751732 Originating MLS: Lehigh Valley MLS
Originating MLS: Lehigh Valley MLS
Facts & features
Interior
Bedrooms & bathrooms
- Bedrooms: 4
- Bathrooms: 2
- Full bathrooms: 2
Bedroom
- Level: Second
- Dimensions: 10.10 x 11.60
Bedroom
- Level: Second
- Dimensions: 14.70 x 14.90
Bedroom
- Level: Second
- Dimensions: 11.70 x 12.30
Bedroom
- Level: Second
- Dimensions: 11.10 x 12.30
Breakfast room nook
- Level: First
- Dimensions: 8.60 x 13.10
Dining room
- Level: First
- Dimensions: 12.90 x 11.10
Family room
- Level: Basement
- Dimensions: 33.10 x 25.30
Foyer
- Level: First
- Dimensions: 8.40 x 12.10
Other
- Level: Second
- Dimensions: 7.90 x 6.30
Other
- Level: Second
- Dimensions: 7.90 x 6.30
Kitchen
- Level: First
- Dimensions: 12.30 x 11.10
Living room
- Level: First
- Dimensions: 21.80 x 13.10
Heating
- Baseboard, Electric, Pellet Stove
Cooling
- None
Appliances
- Included: Dryer, Dishwasher, Electric Cooktop, Electric Dryer, Electric Oven, Electric Range, Electric Water Heater, Microwave, Refrigerator, Water Softener Owned, Washer/Dryer, Washer
- Laundry: Washer Hookup, Dryer Hookup, ElectricDryer Hookup, Main Level, Stacked
Features
- Dining Area, Separate/Formal Dining Room, Eat-in Kitchen, Family Room Lower Level, Second Kitchen
- Flooring: Carpet, Laminate, Resilient, Tile, Vinyl
- Basement: Full,Finished,Other,Sump Pump,Rec/Family Area
- Has fireplace: Yes
- Fireplace features: Family Room, Lower Level, Living Room
Interior area
- Total interior livable area: 2,692 sqft
- Finished area above ground: 1,836
- Finished area below ground: 856
Property
Parking
- Total spaces: 2
- Parking features: Attached, Built In, Driveway, Garage
- Attached garage spaces: 2
- Has uncovered spaces: Yes
Features
- Stories: 2
- Patio & porch: Covered, Deck, Porch
- Exterior features: Deck, Porch
- Has view: Yes
Lot
- Size: 0.42 Acres
- Features: Corner Lot, Flat, Views, Wooded
- Residential vegetation: Partially Wooded
Details
- Parcel number: 19630604518903
- Zoning: RESIDENTIAL
- Special conditions: None
Construction
Type & style
- Home type: SingleFamily
- Architectural style: Colonial
- Property subtype: Single Family Residence
Materials
- Vinyl Siding, Wood Siding
- Roof: Asphalt,Fiberglass
Condition
- Year built: 1990
Utilities & green energy
- Sewer: Septic Tank
- Water: Well
Community & neighborhood
Location
- Region: Pocono Lake
- Subdivision: Locust Lake Village
HOA & financial
HOA
- Has HOA: Yes
- HOA fee: $1,733 monthly
Other
Other facts
- Listing terms: Cash,Conventional,FHA,VA Loan
- Ownership type: Fee Simple
- Road surface type: Paved
Price history
| Date | Event | Price |
|---|---|---|
| 3/14/2025 | Sold | $290,000-3.3%$108/sqft |
Source: | ||
| 2/6/2025 | Pending sale | $300,000$111/sqft |
Source: | ||
| 1/30/2025 | Listed for sale | $300,000-7.7%$111/sqft |
Source: | ||
| 8/5/2024 | Listing removed | -- |
Source: | ||
| 5/22/2024 | Price change | $324,900-5.8%$121/sqft |
Source: | ||
Public tax history
| Year | Property taxes | Tax assessment |
|---|---|---|
| 2025 | $5,025 +8.3% | $166,250 |
| 2024 | $4,641 +9.4% | $166,250 |
| 2023 | $4,242 +1.8% | $166,250 |
Find assessor info on the county website
Neighborhood: 18347
Nearby schools
GreatSchools rating
- 7/10Tobyhanna El CenterGrades: K-6Distance: 4.5 mi
- 4/10Pocono Mountain West Junior High SchoolGrades: 7-8Distance: 6.8 mi
- 7/10Pocono Mountain West High SchoolGrades: 9-12Distance: 7 mi
Schools provided by the listing agent
- District: Pocono Mountain
Source: GLVR. This data may not be complete. We recommend contacting the local school district to confirm school assignments for this home.

Get pre-qualified for a loan
At Zillow Home Loans, we can pre-qualify you in as little as 5 minutes with no impact to your credit score.An equal housing lender. NMLS #10287.
Sell for more on Zillow
Get a free Zillow Showcase℠ listing and you could sell for .
$297,600
2% more+ $5,952
With Zillow Showcase(estimated)
$303,552
