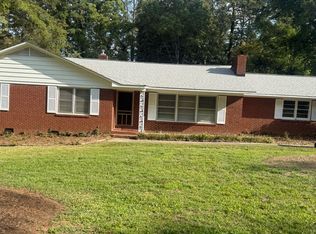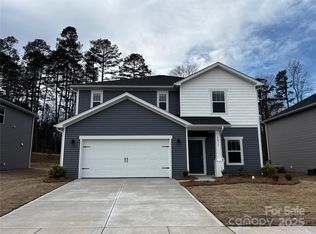Closed
$525,000
104 Ridge Dr, Stanley, NC 28164
5beds
5,380sqft
Single Family Residence
Built in 1973
0.85 Acres Lot
$531,500 Zestimate®
$98/sqft
$2,912 Estimated rent
Home value
$531,500
$478,000 - $590,000
$2,912/mo
Zestimate® history
Loading...
Owner options
Explore your selling options
What's special
Nestled at the end of a quiet road in the peaceful rural town of Stanley, this expansive 5-bedroom home offers the perfect blend of space, comfort, and privacy. Set on almost an acre of land, the property boasts abundant living space both inside and out. Inside, you’ll find a bright sunroom, that flows easily from the kitchen and dining areas and opens on to the deck, a cozy den w/fireplace & built-in shelving, plus a generous living room just off the foyer at the front entrance. A full unfinished basement with exterior access to the back yard offers even more room to spread out, with potential for additional living, recreational, or workshop areas. Tons of closet space, attic areas and basement for storage. Enjoy the outside on the large deck with plenty of space to relax, play or entertain with the added benefit of privacy! This custom built, one owner home is a solid gem in the established area of Jackson Park in Stanley.
Zillow last checked: 8 hours ago
Listing updated: June 17, 2025 at 09:41am
Listing Provided by:
Tricia Hageman triciahageman56@gmail.com,
NorthGroup Real Estate LLC
Bought with:
Kathy Morris
COMPASS
Source: Canopy MLS as distributed by MLS GRID,MLS#: 4255622
Facts & features
Interior
Bedrooms & bathrooms
- Bedrooms: 5
- Bathrooms: 4
- Full bathrooms: 2
- 1/2 bathrooms: 2
- Main level bedrooms: 2
Primary bedroom
- Level: Main
Bedroom s
- Level: Upper
Bedroom s
- Level: Upper
Bedroom s
- Level: Upper
Bedroom s
- Level: Main
Bathroom full
- Level: Main
Bathroom half
- Level: Main
Bathroom full
- Level: Upper
Bathroom half
- Level: Upper
Basement
- Level: Basement
Breakfast
- Level: Main
Den
- Features: Built-in Features
- Level: Main
Dining room
- Level: Main
Flex space
- Level: Upper
Kitchen
- Features: Built-in Features
- Level: Main
Living room
- Level: Main
Sunroom
- Level: Main
Heating
- Natural Gas
Cooling
- Central Air
Appliances
- Included: Dishwasher, Double Oven, Dryer, Electric Cooktop, Electric Oven, Gas Water Heater, Refrigerator, Washer, Washer/Dryer
- Laundry: In Bathroom, Main Level
Features
- Built-in Features, Pantry, Walk-In Closet(s)
- Flooring: Carpet, Vinyl
- Basement: Basement Shop,Exterior Entry,French Drain,Interior Entry,Storage Space,Walk-Out Access,Walk-Up Access
- Attic: Walk-In
- Fireplace features: Den
Interior area
- Total structure area: 3,460
- Total interior livable area: 5,380 sqft
- Finished area above ground: 3,460
- Finished area below ground: 1,920
Property
Parking
- Total spaces: 2
- Parking features: Attached Garage, Garage Faces Side, Garage on Main Level
- Attached garage spaces: 2
Features
- Levels: One and One Half
- Stories: 1
- Patio & porch: Deck
Lot
- Size: 0.85 Acres
- Features: Private, Wooded
Details
- Parcel number: 175738
- Zoning: R
- Special conditions: Standard
Construction
Type & style
- Home type: SingleFamily
- Property subtype: Single Family Residence
Materials
- Brick Partial, Cedar Shake, Vinyl
- Roof: Composition
Condition
- New construction: No
- Year built: 1973
Utilities & green energy
- Sewer: Public Sewer
- Water: City
Community & neighborhood
Location
- Region: Stanley
- Subdivision: Jackson Park
Other
Other facts
- Listing terms: Cash,Conventional,FHA,VA Loan
- Road surface type: Concrete, Paved
Price history
| Date | Event | Price |
|---|---|---|
| 6/16/2025 | Sold | $525,000$98/sqft |
Source: | ||
| 5/9/2025 | Listed for sale | $525,000$98/sqft |
Source: | ||
Public tax history
| Year | Property taxes | Tax assessment |
|---|---|---|
| 2025 | $4,722 | $433,610 |
| 2024 | $4,722 -1.9% | $433,610 -1% |
| 2023 | $4,816 +20.4% | $437,800 +47.8% |
Find assessor info on the county website
Neighborhood: 28164
Nearby schools
GreatSchools rating
- NASpringfield Primary SchoolGrades: PK-2Distance: 0.7 mi
- 4/10Stanley Middle SchoolGrades: 6-8Distance: 1.8 mi
- 5/10East Gaston High SchoolGrades: 9-12Distance: 2.3 mi
Schools provided by the listing agent
- Elementary: Kiser
- Middle: Stanley
- High: East Gaston
Source: Canopy MLS as distributed by MLS GRID. This data may not be complete. We recommend contacting the local school district to confirm school assignments for this home.
Get a cash offer in 3 minutes
Find out how much your home could sell for in as little as 3 minutes with a no-obligation cash offer.
Estimated market value
$531,500
Get a cash offer in 3 minutes
Find out how much your home could sell for in as little as 3 minutes with a no-obligation cash offer.
Estimated market value
$531,500

