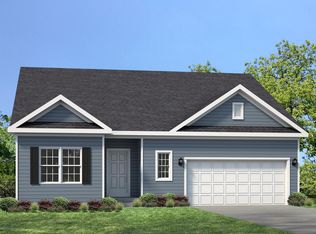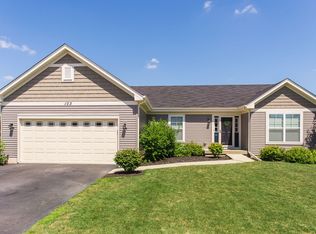Closed
$382,500
104 Reston Ct, Sycamore, IL 60178
3beds
1,698sqft
Single Family Residence
Built in 2019
0.25 Acres Lot
$404,000 Zestimate®
$225/sqft
$2,380 Estimated rent
Home value
$404,000
$323,000 - $505,000
$2,380/mo
Zestimate® history
Loading...
Owner options
Explore your selling options
What's special
Start 2025 out right in this amazing 3 bed, 2 bath home that needs nothing. Situated on a nice sized corner lot in desirable Reston Ponds Subdivision, be wowed as you enter through the front door and are welcomed into the spacious open floorplan. Beautifully upgraded kitchen offers 42" white cabinets, SS appliances, granite and island all at the center of the dining and family rooms which is perfect for entertaining or just being with your family enjoying the fireplace. Sliders look out into your private backyard with concrete patio. This home boasts a great split bedroom floor plan with generous sized bedrooms. The primary has full bathroom and his & hers vanities & closets. Fresh, neutral paint throughout, white trim, and LVP flooring, will seamlessly compliment any touches you'd like to add to make it your own. With 200 amp electrical service, and egress in the full unfinished basement, there's the option to add more living space if desired as well! Don't miss the opportunity to call this home!
Zillow last checked: 8 hours ago
Listing updated: January 16, 2025 at 02:20pm
Listing courtesy of:
Danielle Powers 815-847-8406,
Dickerson & Nieman Realtors - Rockford
Bought with:
Danielle Powers
Dickerson & Nieman Realtors - Rockford
Source: MRED as distributed by MLS GRID,MLS#: 12221963
Facts & features
Interior
Bedrooms & bathrooms
- Bedrooms: 3
- Bathrooms: 2
- Full bathrooms: 2
Primary bedroom
- Features: Bathroom (Full)
- Level: Main
- Area: 168 Square Feet
- Dimensions: 14X12
Bedroom 2
- Level: Main
- Area: 154 Square Feet
- Dimensions: 14X11
Bedroom 3
- Level: Main
- Area: 143 Square Feet
- Dimensions: 13X11
Dining room
- Level: Main
- Area: 143 Square Feet
- Dimensions: 13X11
Family room
- Level: Main
- Area: 224 Square Feet
- Dimensions: 14X16
Kitchen
- Level: Main
- Area: 121 Square Feet
- Dimensions: 11X11
Heating
- Natural Gas
Cooling
- Central Air
Features
- Basement: Unfinished,Full
Interior area
- Total structure area: 0
- Total interior livable area: 1,698 sqft
Property
Parking
- Total spaces: 2
- Parking features: On Site, Garage Owned, Attached, Garage
- Attached garage spaces: 2
Accessibility
- Accessibility features: No Disability Access
Features
- Stories: 1
Lot
- Size: 0.25 Acres
- Dimensions: 92X92X120X120
Details
- Parcel number: 0905454002
- Special conditions: None
Construction
Type & style
- Home type: SingleFamily
- Property subtype: Single Family Residence
Materials
- Brick, Vinyl Siding
Condition
- New construction: No
- Year built: 2019
Utilities & green energy
- Sewer: Public Sewer
- Water: Public
Community & neighborhood
Location
- Region: Sycamore
HOA & financial
HOA
- Has HOA: Yes
- HOA fee: $369 annually
- Services included: None
Other
Other facts
- Listing terms: Conventional
- Ownership: Fee Simple
Price history
| Date | Event | Price |
|---|---|---|
| 1/16/2025 | Sold | $382,500-1.2%$225/sqft |
Source: | ||
| 12/12/2024 | Pending sale | $387,000$228/sqft |
Source: | ||
| 12/5/2024 | Listed for sale | $387,000+4.9%$228/sqft |
Source: | ||
| 6/16/2023 | Sold | $369,000$217/sqft |
Source: Public Record | ||
| 6/11/2023 | Listing removed | -- |
Source: | ||
Public tax history
| Year | Property taxes | Tax assessment |
|---|---|---|
| 2024 | $10,021 +9.3% | $128,238 +18% |
| 2023 | $9,170 +0.3% | $108,680 +4.8% |
| 2022 | $9,139 +3.5% | $103,722 +5% |
Find assessor info on the county website
Neighborhood: 60178
Nearby schools
GreatSchools rating
- 8/10Southeast Elementary SchoolGrades: K-5Distance: 1 mi
- 5/10Sycamore Middle SchoolGrades: 6-8Distance: 2.3 mi
- 8/10Sycamore High SchoolGrades: 9-12Distance: 1.6 mi
Schools provided by the listing agent
- District: 427
Source: MRED as distributed by MLS GRID. This data may not be complete. We recommend contacting the local school district to confirm school assignments for this home.

Get pre-qualified for a loan
At Zillow Home Loans, we can pre-qualify you in as little as 5 minutes with no impact to your credit score.An equal housing lender. NMLS #10287.

