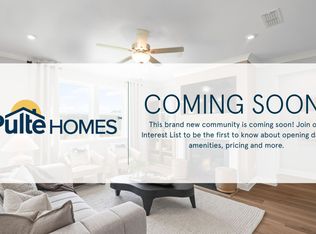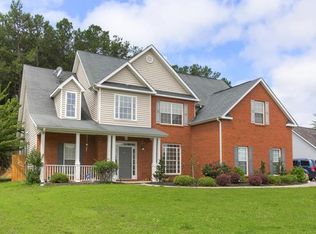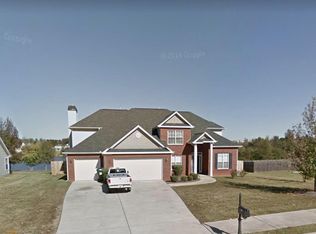Closed
$302,000
104 Rendition Dr, McDonough, GA 30253
3beds
2,426sqft
Single Family Residence
Built in 2002
0.6 Acres Lot
$299,800 Zestimate®
$124/sqft
$2,116 Estimated rent
Home value
$299,800
$273,000 - $330,000
$2,116/mo
Zestimate® history
Loading...
Owner options
Explore your selling options
What's special
Gorgeous traditional home on .60 acres in McDonough Georgia! This 3 bed, 2.5 bath home is looking for new owners to call home. As soon as you walk up you are greeted by a flat and grassy front yard with large driveway and side garage. Inside a two story foyer greets you with views into the dining room. Fireside family room is two story with a fireplace at the center and overlooks the private backyard. Eat in kitchen has stained cabinets, laminate counters, kitchen island and sliding glass doors to the backyard. Primary suite has tall ceilings and private bath with double vanities, walk in shower, separate tub and massive walk in closet. Two more well sized bedrooms make up the second floor and share a full bath. Almost the entire home has luxury vinyl plank floors and neutral walls, NO CARPET. Backyard offers tons of privacy and overlooks water! Fully fenced yard with patio and water views! Come check out this beauty before it's gone.
Zillow last checked: 8 hours ago
Listing updated: July 31, 2025 at 07:53am
Listed by:
Modern Traditions Realty Group 770-497-0000,
RE/MAX Center
Bought with:
Shelena Walden, 408468
Coldwell Banker Realty
Source: GAMLS,MLS#: 10507537
Facts & features
Interior
Bedrooms & bathrooms
- Bedrooms: 3
- Bathrooms: 3
- Full bathrooms: 2
- 1/2 bathrooms: 1
Dining room
- Features: Seats 12+
Kitchen
- Features: Breakfast Area, Breakfast Room, Kitchen Island
Heating
- Central, Forced Air
Cooling
- Ceiling Fan(s), Central Air
Appliances
- Included: Dishwasher, Disposal, Microwave, Refrigerator
- Laundry: Other
Features
- Double Vanity, Other, Vaulted Ceiling(s), Walk-In Closet(s)
- Flooring: Hardwood
- Windows: Double Pane Windows
- Basement: None
- Number of fireplaces: 1
- Fireplace features: Gas Log, Gas Starter
- Common walls with other units/homes: No Common Walls
Interior area
- Total structure area: 2,426
- Total interior livable area: 2,426 sqft
- Finished area above ground: 2,426
- Finished area below ground: 0
Property
Parking
- Parking features: Garage, Garage Door Opener
- Has garage: Yes
Features
- Levels: Two
- Stories: 2
- Patio & porch: Patio
- Fencing: Back Yard,Fenced,Wood
- Body of water: None
Lot
- Size: 0.60 Acres
- Features: Level, Private
Details
- Parcel number: 078C01080000
Construction
Type & style
- Home type: SingleFamily
- Architectural style: Traditional
- Property subtype: Single Family Residence
Materials
- Stone, Vinyl Siding
- Foundation: Slab
- Roof: Composition
Condition
- Resale
- New construction: No
- Year built: 2002
Utilities & green energy
- Sewer: Public Sewer
- Water: Public
- Utilities for property: Cable Available, Electricity Available, High Speed Internet, Phone Available, Sewer Available, Underground Utilities, Water Available
Community & neighborhood
Community
- Community features: Sidewalks, Street Lights
Location
- Region: Mcdonough
- Subdivision: Summer Lake
HOA & financial
HOA
- Has HOA: Yes
- HOA fee: $450 annually
- Services included: Other
Other
Other facts
- Listing agreement: Exclusive Agency
Price history
| Date | Event | Price |
|---|---|---|
| 7/30/2025 | Sold | $302,000-11.2%$124/sqft |
Source: | ||
| 6/19/2025 | Pending sale | $339,900$140/sqft |
Source: | ||
| 4/24/2025 | Listed for sale | $339,900+155.6%$140/sqft |
Source: | ||
| 11/17/2024 | Listing removed | $2,115$1/sqft |
Source: Zillow Rentals Report a problem | ||
| 11/5/2024 | Price change | $2,115-3.6%$1/sqft |
Source: Zillow Rentals Report a problem | ||
Public tax history
| Year | Property taxes | Tax assessment |
|---|---|---|
| 2024 | $5,498 +7.5% | $136,600 +3.9% |
| 2023 | $5,112 +55% | $131,440 +56.2% |
| 2022 | $3,299 0% | $84,160 |
Find assessor info on the county website
Neighborhood: 30253
Nearby schools
GreatSchools rating
- 3/10Luella Elementary SchoolGrades: PK-5Distance: 0.9 mi
- 4/10Luella Middle SchoolGrades: 6-8Distance: 1.4 mi
- 4/10Luella High SchoolGrades: 9-12Distance: 1.3 mi
Schools provided by the listing agent
- Elementary: Luella
- Middle: Luella
- High: Luella
Source: GAMLS. This data may not be complete. We recommend contacting the local school district to confirm school assignments for this home.
Get a cash offer in 3 minutes
Find out how much your home could sell for in as little as 3 minutes with a no-obligation cash offer.
Estimated market value
$299,800


