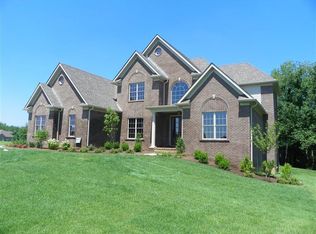Sold for $1,380,000
$1,380,000
104 Renaissance Ct, Nicholasville, KY 40356
3beds
3,802sqft
Single Family Residence
Built in 2016
1 Acres Lot
$1,417,400 Zestimate®
$363/sqft
$4,455 Estimated rent
Home value
$1,417,400
Estimated sales range
Not available
$4,455/mo
Zestimate® history
Loading...
Owner options
Explore your selling options
What's special
This stunning, custom built ranch in Renaissance Run is the one you have been waiting for! Sensational split bedroom ranch design sits on a 1 acre cul-de-sac lot featuring 10' and 12' ceilings, random width hardwood floors, custom built-ins and millwork, 2 fireplaces with ventless gas logs, upscale custom kitchen with large island and hidden, walk in pantry that opens to a grand great room with coffered 12' ceilings , a private study, grand owner's suite with luxurious bath and custom closet, 2 oversized quest bedrooms with ensuite baths, and a one of a kind all season room drenched in natural light. The custom vaulted rear porch with stone fireplace, and tongue n grove wood ceiling overlooking the rear farm is ideal for entertaining.
Other features include attached 3 car garage, additional 2 car garage and breezeway, a 3800sf unfinished basement, dual fuel HVAC, central vac, security, irrigation and generator. Truly an exceptional home!
Zillow last checked: 8 hours ago
Listing updated: August 29, 2025 at 12:11am
Listed by:
Michael H McNeill 859-221-1193,
Bluegrass Sotheby's International Realty
Bought with:
Whitney Pannell, 191971
Team Pannell Real Estate
Source: Imagine MLS,MLS#: 25005440
Facts & features
Interior
Bedrooms & bathrooms
- Bedrooms: 3
- Bathrooms: 4
- Full bathrooms: 3
- 1/2 bathrooms: 1
Primary bedroom
- Level: First
Bedroom 1
- Level: First
Bedroom 2
- Level: First
Bathroom 1
- Description: Full Bath
- Level: First
Bathroom 2
- Description: Full Bath
- Level: First
Bathroom 3
- Description: Full Bath
- Level: First
Bathroom 4
- Description: Half Bath
- Level: First
Bonus room
- Level: First
Dining room
- Level: First
Dining room
- Level: First
Family room
- Level: First
Family room
- Level: First
Foyer
- Level: First
Foyer
- Level: First
Kitchen
- Level: First
Office
- Level: First
Heating
- Electric, Natural Gas, Zoned, Dual Fuel
Cooling
- Heat Pump, Zoned
Appliances
- Included: Disposal, Dishwasher, Microwave, Refrigerator, Cooktop, Oven
- Laundry: Electric Dryer Hookup, Main Level, Washer Hookup
Features
- Breakfast Bar, Central Vacuum, Entrance Foyer, Eat-in Kitchen, In-Law Floorplan, Master Downstairs, Wet Bar, Walk-In Closet(s), Ceiling Fan(s), Soaking Tub
- Flooring: Carpet, Hardwood, Tile
- Windows: Insulated Windows, Window Treatments, Blinds
- Basement: Bath/Stubbed,Concrete,Full,Sump Pump,Unfinished,Walk-Up Access
- Has fireplace: Yes
- Fireplace features: Factory Built, Family Room, Gas Log, Gas Starter, Great Room, Outside, Ventless
Interior area
- Total structure area: 3,802
- Total interior livable area: 3,802 sqft
- Finished area above ground: 3,802
- Finished area below ground: 0
Property
Parking
- Total spaces: 5
- Parking features: Attached Garage, Driveway, Garage Door Opener, Garage Faces Front, Garage Faces Side
- Garage spaces: 5
- Has uncovered spaces: Yes
Features
- Levels: One
- Patio & porch: Porch
- Exterior features: Other
- Has view: Yes
- View description: Rural, Farm
Lot
- Size: 1 Acres
- Features: Secluded
Details
- Parcel number: 0290000037.22
- Other equipment: Irrigation Equipment
- Horses can be raised: Yes
Construction
Type & style
- Home type: SingleFamily
- Architectural style: Ranch
- Property subtype: Single Family Residence
Materials
- Brick Veneer
- Foundation: Concrete Perimeter
- Roof: Dimensional Style,Shingle
Condition
- New construction: No
- Year built: 2016
Utilities & green energy
- Sewer: Septic Tank
- Water: Public
- Utilities for property: Electricity Connected, Natural Gas Connected, Water Connected
Community & neighborhood
Security
- Security features: Security System Owned
Location
- Region: Nicholasville
- Subdivision: Renaissance Run
HOA & financial
HOA
- HOA fee: $1,000 annually
- Services included: Maintenance Grounds
Price history
| Date | Event | Price |
|---|---|---|
| 6/25/2025 | Sold | $1,380,000+2.2%$363/sqft |
Source: | ||
| 6/12/2025 | Pending sale | $1,349,900$355/sqft |
Source: | ||
| 3/23/2025 | Contingent | $1,349,900$355/sqft |
Source: | ||
| 3/21/2025 | Listed for sale | $1,349,900+103%$355/sqft |
Source: | ||
| 6/3/2016 | Sold | $665,000-2.2%$175/sqft |
Source: | ||
Public tax history
| Year | Property taxes | Tax assessment |
|---|---|---|
| 2023 | $8,887 | $765,000 |
| 2022 | $8,887 +2.2% | $765,000 +2.7% |
| 2021 | $8,692 +11.9% | $745,000 +12% |
Find assessor info on the county website
Neighborhood: 40356
Nearby schools
GreatSchools rating
- 7/10Rosenwald Dunbar Elementary SchoolGrades: 1-5Distance: 6.6 mi
- 7/10West Jessamine Middle SchoolGrades: 6-8Distance: 6.7 mi
- 6/10West Jessamine High SchoolGrades: 9-12Distance: 6.5 mi
Schools provided by the listing agent
- Elementary: Rosenwald
- Middle: West Jessamine Middle School
- High: West Jess HS
Source: Imagine MLS. This data may not be complete. We recommend contacting the local school district to confirm school assignments for this home.

Get pre-qualified for a loan
At Zillow Home Loans, we can pre-qualify you in as little as 5 minutes with no impact to your credit score.An equal housing lender. NMLS #10287.
