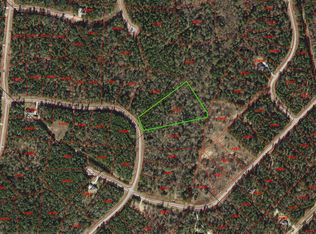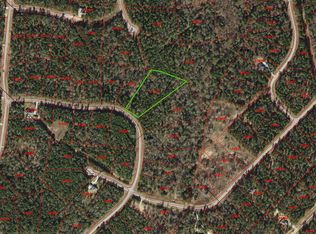Sold
Price Unknown
104 Remington Rd, Huntsville, TX 77340
--beds
--baths
4,543sqft
SingleFamily
Built in 2017
2.5 Acres Lot
$1,158,400 Zestimate®
$--/sqft
$4,722 Estimated rent
Home value
$1,158,400
Estimated sales range
Not available
$4,722/mo
Zestimate® history
Loading...
Owner options
Explore your selling options
What's special
104 Remington Rd, Huntsville, TX 77340 is a single family home that contains 4,543 sq ft and was built in 2017.
The Zestimate for this house is $1,158,400. The Rent Zestimate for this home is $4,722/mo.
Facts & features
Interior
Heating
- Other
Cooling
- Central
Features
- Has fireplace: Yes
Interior area
- Total interior livable area: 4,543 sqft
Property
Parking
- Parking features: Carport, Garage - Attached
Features
- Exterior features: Stucco, Brick
Lot
- Size: 2.50 Acres
Details
- Parcel number: 61899
Construction
Type & style
- Home type: SingleFamily
Materials
- Stone
- Foundation: Slab
- Roof: Shake / Shingle
Condition
- Year built: 2017
Community & neighborhood
Location
- Region: Huntsville
Price history
| Date | Event | Price |
|---|---|---|
| 6/2/2025 | Sold | -- |
Source: Agent Provided Report a problem | ||
| 4/30/2025 | Pending sale | $1,219,900$269/sqft |
Source: | ||
| 4/26/2025 | Price change | $1,219,900-2.4%$269/sqft |
Source: | ||
| 3/28/2025 | Listed for sale | $1,250,000$275/sqft |
Source: | ||
Public tax history
| Year | Property taxes | Tax assessment |
|---|---|---|
| 2024 | $13,324 -6.4% | $943,570 -2.7% |
| 2023 | $14,230 +3.4% | $969,690 +19.4% |
| 2022 | $13,757 +4.6% | $811,980 +8.3% |
Find assessor info on the county website
Neighborhood: 77340
Nearby schools
GreatSchools rating
- 3/10Stewart Elementary SchoolGrades: K-4Distance: 6.5 mi
- 5/10Mance Park Middle SchoolGrades: 7-8Distance: 8.7 mi
- 5/10Texas Online Preparatory High SchoolGrades: 9-12Distance: 9.8 mi

