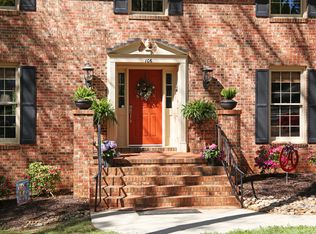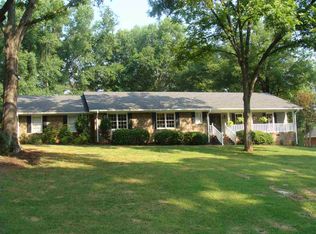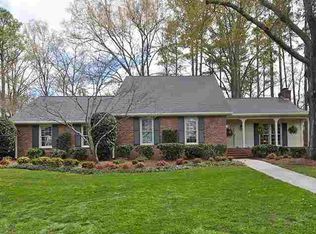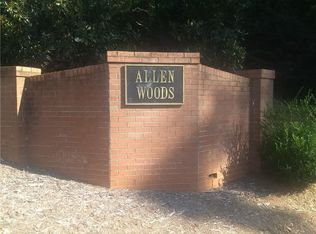Have a big family, extended family, in-laws, or kids in college? This is the perfect house for you. This updated ranch home has 9' ceilings, hardwood and bamboo flooring, granite and Corian counter tops, large thermal replacement windows, 30 year architectural shingles, gutters with leaf screens, gas logs in fireplace, and stainless steel appliances. The home has huge rooms including a living room, den, formal dining room, eat-in dining room in the kitchen, and extensive outdoor living area. The home is approx 2900 sq ft on the main floor and 2900 sq ft in the partially finished basement. The driveway wraps around the home and could hold numerous vehicles and even the RV. The rear yard is fenced and includes a lovely heated and cooled salt water in-ground pool. Pool has new liner and all the decking and fencing have been stained. Paradise awaits! This is the place for those needing space and want to have fun as well. The basement also has a bar and hot tub in the small garage area which opens up to the pool. Both will pass with sale. Basement has been recently painted. Basement is currently set up as one bedroom, an office (2nd bedroom), large recreational room, a second kitchen (recently converted to a huge laundry room by previous occupants), a laundry room, a full bath, a craft room (3rd bedroom) and several other spaces ready for what ever you need. Offering a $5K floor covering allowance for the basement with acceptable offer.
This property is off market, which means it's not currently listed for sale or rent on Zillow. This may be different from what's available on other websites or public sources.



