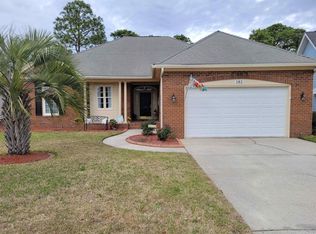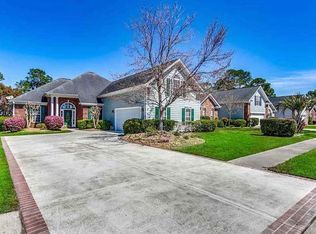Great opportunity to own a home directly on the Burning Ridge Golf Course in The Commons. This well maintained home offers lots of natural light and spectacular views of the golf course whether you are sitting in your Carolina Room all comfy and cozy or enjoying some fresh air out on your back porch driving coffee. This split floor plans has 3 bedrooms and 2 baths and lots of space throughout. The kitchen has beautiful cherry cabinets, ceramic counter tops, stainless steel appliances and plenty of room for entertaining on those special family occasions. Plantation Shutters and beautiful french doors lead you to the 11x30 Carolina Room off the great room. The master bedroom has a custom closet and en-suite with garden tub and tiled shower. The home has brick front and composite siding with inviting curb appeal and large driveway that can easily fir 4 cars. For those of you with fur babies the backyard is already fenced in. The HOA maintains front yard. The water heater was replaced in April 2019, new roof in 2016 along with special heavy duty shingles on the Carolina room as well as skylights replaced. Schedule your tour today!
This property is off market, which means it's not currently listed for sale or rent on Zillow. This may be different from what's available on other websites or public sources.

