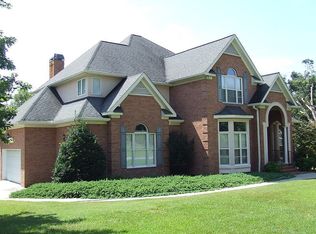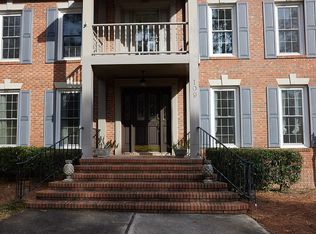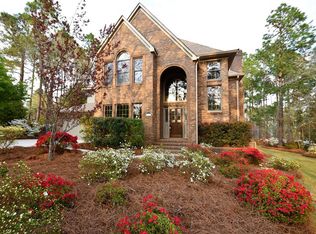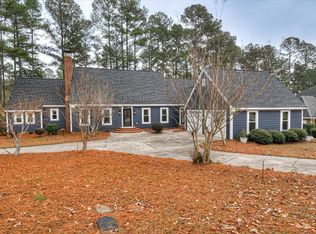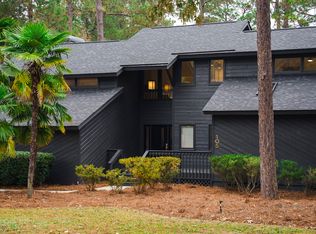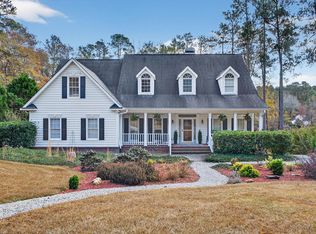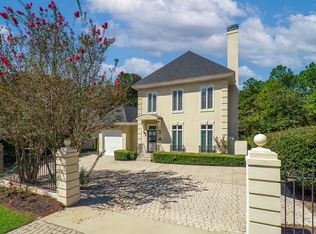Welcome to your dream home! This beautifully renovated residence in the desirable Woodside neighborhood offers open-concept design, perfect for modern living.
Home Features
4 spacious bedrooms and 2.5 designer bathrooms.
Kitchen: Enjoy cooking in this stylish kitchen featuring quartz countertops and backsplash, stainless steel appliances, shaker cabinetry, and convenient counter seating.
Living Room: Featuring built-in cabinetry, cozy gas log fireplace, and adjacent light-filled sunroom.
Primary En-suite: A luxurious retreat with freestanding tub, dual vanities with quartz countertops, walk-in shower with dual shower heads, and large walk-in closet.
Guest Bath: Stylish guest bath with double vanity and leathered granite countertops.
Flooring: Beautiful oak hardwood floors throughout the home add warmth and elegance.
Exterior: all new double-hung windows, refreshed landscaping, and outdoor deck for entertaining.
Convenient location near Woodside Main Gate and the Club House.
For sale
Price cut: $20K (9/30)
$649,000
104 Red Oak Ln, Aiken, SC 29803
4beds
2,942sqft
Est.:
Single Family Residence
Built in 1989
0.52 Acres Lot
$632,500 Zestimate®
$221/sqft
$92/mo HOA
What's special
Cozy gas log fireplaceLight-filled sunroomStylish guest bathStainless steel appliancesLuxurious retreatStylish kitchenOpen-concept design
- 110 days |
- 473 |
- 26 |
Zillow last checked: 8 hours ago
Listing updated: November 22, 2025 at 12:15pm
Listed by:
Richard Pierce Buckingham 803-507-6329,
RE/MAX Tattersall Group
Source: Aiken MLS,MLS#: 219159
Tour with a local agent
Facts & features
Interior
Bedrooms & bathrooms
- Bedrooms: 4
- Bathrooms: 3
- Full bathrooms: 2
- 1/2 bathrooms: 1
Heating
- Natural Gas
Cooling
- Central Air
Appliances
- Included: Microwave, Self Cleaning Oven, Refrigerator, Cooktop, Dishwasher
Features
- Solid Surface Counters, Walk-In Closet(s), Bedroom on 1st Floor, Cathedral Ceiling(s), Ceiling Fan(s), Primary Downstairs, Pantry, Eat-in Kitchen
- Flooring: Hardwood, Tile
- Basement: Crawl Space
- Number of fireplaces: 1
- Fireplace features: Wood Burning, Family Room
Interior area
- Total structure area: 2,942
- Total interior livable area: 2,942 sqft
- Finished area above ground: 2,942
- Finished area below ground: 0
Video & virtual tour
Property
Parking
- Total spaces: 2
- Parking features: Workshop in Garage, Attached, Driveway, Paved
- Attached garage spaces: 2
- Has uncovered spaces: Yes
Accessibility
- Accessibility features: Accessible Full Bath, Accessible Kitchen, Accessible Bedroom, Accessible Closets, Accessible Doors
Features
- Levels: One
- Patio & porch: Deck
- Exterior features: Other
- Pool features: See Remarks, Community
Lot
- Size: 0.52 Acres
- Features: Wooded, Landscaped, Level
Details
- Additional structures: None, Workshop
- Parcel number: 1071013001
- Special conditions: Standard
- Horse amenities: None
Construction
Type & style
- Home type: SingleFamily
- Architectural style: Ranch
- Property subtype: Single Family Residence
Materials
- Brick
- Foundation: Brick/Mortar
- Roof: Composition,Shingle
Condition
- New construction: No
- Year built: 1989
Utilities & green energy
- Sewer: Public Sewer
- Water: Public
- Utilities for property: Cable Available
Community & HOA
Community
- Features: Country Club, Gated, Golf, Internet Available, Lake, Pool, Recreation Area, Tennis Court(s)
- Senior community: Yes
- Subdivision: Woodside Plantation
HOA
- Has HOA: Yes
- HOA fee: $1,100 annually
Location
- Region: Aiken
Financial & listing details
- Price per square foot: $221/sqft
- Tax assessed value: $316,940
- Annual tax amount: $1,044
- Date on market: 11/21/2025
- Cumulative days on market: 110 days
- Listing terms: Contract
- Road surface type: Paved
Estimated market value
$632,500
$601,000 - $664,000
$2,754/mo
Price history
Price history
| Date | Event | Price |
|---|---|---|
| 9/30/2025 | Price change | $649,000-3%$221/sqft |
Source: | ||
| 9/22/2025 | Price change | $669,000-2.9%$227/sqft |
Source: | ||
| 8/22/2025 | Price change | $689,000+94.1%$234/sqft |
Source: | ||
| 3/20/2025 | Pending sale | $355,000-1.4%$121/sqft |
Source: | ||
| 3/18/2025 | Sold | $360,000+1.4%$122/sqft |
Source: | ||
Public tax history
Public tax history
| Year | Property taxes | Tax assessment |
|---|---|---|
| 2024 | $1,044 -3.1% | $12,420 |
| 2023 | $1,078 +6% | $12,420 -2.1% |
| 2022 | $1,017 -0.2% | $12,680 |
Find assessor info on the county website
BuyAbility℠ payment
Est. payment
$3,652/mo
Principal & interest
$3111
Home insurance
$227
Other costs
$314
Climate risks
Neighborhood: 29803
Nearby schools
GreatSchools rating
- 8/10Chukker Creek Elementary SchoolGrades: PK-5Distance: 1.7 mi
- 5/10M. B. Kennedy Middle SchoolGrades: 6-8Distance: 2.4 mi
- 6/10South Aiken High SchoolGrades: 9-12Distance: 2.3 mi
Schools provided by the listing agent
- Elementary: Chukker Creek
- Middle: Aiken Intermediate 6th-Kennedy Middle 7th&8th
- High: South Aiken
Source: Aiken MLS. This data may not be complete. We recommend contacting the local school district to confirm school assignments for this home.
- Loading
- Loading
