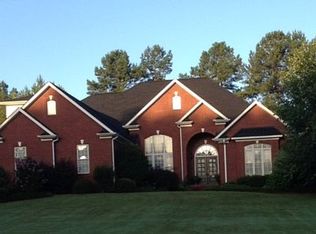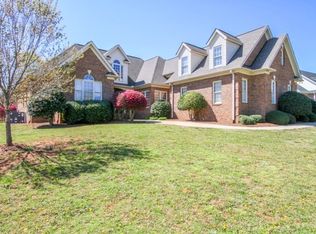Private retreat with room to grow and beautiful sunrise views. Quality construction on a large lot with 5 car oversized garage space plus a golf cart garage and a new pool. The main level offers three bedrooms, including the master, each with a private bath and walk-in closets. Additional three bedrooms (one being used as a craft room), bonus room, and full bathroom upstairs with step-in shower and jacuzzi tub. The floor plan also features a formal dining room, sunroom, vaulted living room with built-ins and fireplace, and a large eat-in kitchen. This home has unbelievable storage space throughout, including the walk-in attic, garage, and detached structures. Recently added an oversized detached garage with unfinished upper level (roughed in with power with own breaker box), saltwater pool, and a retaining wall. Private patio with Cool-Feel concrete and on the pool deck. New roof in 2020, HVAC system downstairs 2015, HVAC system upstairs 2019, and recently refinished hardwood floors. Storage building in the back yard has a concrete ramp, power, and storage rafters. Great location with highly desirable schools, quick access to shopping and I-85, Exit 27.
This property is off market, which means it's not currently listed for sale or rent on Zillow. This may be different from what's available on other websites or public sources.

