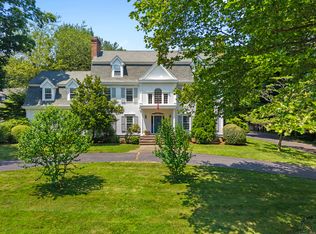Sold for $1,375,000 on 01/05/24
$1,375,000
104 Randi Drive, Madison, CT 06443
5beds
4,925sqft
Single Family Residence
Built in 1994
0.97 Acres Lot
$1,656,000 Zestimate®
$279/sqft
$6,987 Estimated rent
Home value
$1,656,000
$1.52M - $1.82M
$6,987/mo
Zestimate® history
Loading...
Owner options
Explore your selling options
What's special
This stunning home boasts incredible curb appeal with its architectural design and picturesque landscaping. Located in a sought after neighborhood, in an Ideal location close to town, schools and beaches. The main floor offers a large double-story foyer, a sunken living room, a spacious formal dining room, a breakfast nook, a gourmet kitchen, a cozy sunroom, an office space with built-ins, a mud area, and a sweeping staircase to the upper level. Upstairs, you will find 5 bedrooms, including a sprawling primary suite, and 4 additional bedrooms. The attic has finished space that can be used as an additional sleeping area, guest suite, or office space. The lower basement level includes over 1300 sq ft of finished space. The main living area of the house is 4925 sq ft. The basement has additional finished space for rec area and workout room. The current owners have updated all the HVAC on the main 2 floors of the house, ensuring optimal comfort. The upper-level attic space has its own heating/cooling system. The exterior of the house has been completely painted, with all shutters and hardware removed, painted, and reinstalled. The house is maintained impeccably, ensuring a move-in ready experience for the new owners.
Zillow last checked: 8 hours ago
Listing updated: January 08, 2024 at 07:40am
Listed by:
Jules G Etes 203-687-6997,
William Pitt Sotheby's Int'l 203-453-2533
Bought with:
Sue M. Knapp, RES.0801887
William Pitt Sotheby's Int'l
Amy Kirst
William Pitt Sotheby's Int'l
Source: Smart MLS,MLS#: 170603946
Facts & features
Interior
Bedrooms & bathrooms
- Bedrooms: 5
- Bathrooms: 7
- Full bathrooms: 5
- 1/2 bathrooms: 2
Primary bedroom
- Features: Dressing Room, Full Bath, Hot Tub, Stall Shower
- Level: Upper
- Area: 400 Square Feet
- Dimensions: 20 x 20
Bedroom
- Features: Wall/Wall Carpet
- Level: Upper
- Area: 195 Square Feet
- Dimensions: 13 x 15
Bedroom
- Features: Wall/Wall Carpet
- Level: Upper
- Area: 225 Square Feet
- Dimensions: 15 x 15
Bedroom
- Features: Wall/Wall Carpet
- Level: Upper
- Area: 168 Square Feet
- Dimensions: 12 x 14
Bedroom
- Features: Wall/Wall Carpet
- Level: Upper
- Area: 180 Square Feet
- Dimensions: 12 x 15
Dining room
- Features: High Ceilings, Built-in Features, Hardwood Floor
- Level: Main
- Area: 285 Square Feet
- Dimensions: 15 x 19
Family room
- Features: High Ceilings, Wall/Wall Carpet
- Level: Main
- Area: 306 Square Feet
- Dimensions: 17 x 18
Kitchen
- Features: High Ceilings, Granite Counters, Hardwood Floor
- Level: Main
- Area: 360 Square Feet
- Dimensions: 18 x 20
Living room
- Features: High Ceilings, Fireplace, Hardwood Floor
- Level: Main
- Area: 323 Square Feet
- Dimensions: 17 x 19
Office
- Features: High Ceilings
- Level: Main
- Area: 228 Square Feet
- Dimensions: 12 x 19
Other
- Features: Hardwood Floor
- Level: Main
- Area: 143 Square Feet
- Dimensions: 11 x 13
Other
- Level: Lower
- Area: 240 Square Feet
- Dimensions: 15 x 16
Rec play room
- Level: Lower
- Area: 450 Square Feet
- Dimensions: 18 x 25
Sun room
- Features: Vaulted Ceiling(s), Tile Floor
- Level: Main
- Area: 196 Square Feet
- Dimensions: 14 x 14
Heating
- Forced Air, Hydro Air, Natural Gas
Cooling
- Central Air
Appliances
- Included: Oven/Range, Refrigerator, Subzero, Dishwasher, Washer, Dryer, Wine Cooler, Gas Water Heater
Features
- Basement: Full,Partially Finished,Hatchway Access
- Attic: Walk-up,Partially Finished
- Number of fireplaces: 2
Interior area
- Total structure area: 4,925
- Total interior livable area: 4,925 sqft
- Finished area above ground: 4,925
Property
Parking
- Total spaces: 3
- Parking features: Attached, Driveway, Paved, Private
- Attached garage spaces: 3
- Has uncovered spaces: Yes
Features
- Patio & porch: Patio
- Exterior features: Lighting
- Has private pool: Yes
- Pool features: In Ground, Heated
Lot
- Size: 0.97 Acres
- Features: Subdivided, Level, Landscaped
Details
- Parcel number: 1158026
- Zoning: RU-2
Construction
Type & style
- Home type: SingleFamily
- Architectural style: Colonial
- Property subtype: Single Family Residence
Materials
- Wood Siding
- Foundation: Concrete Perimeter
- Roof: Asphalt
Condition
- New construction: No
- Year built: 1994
Utilities & green energy
- Sewer: Septic Tank
- Water: Well
Community & neighborhood
Location
- Region: Madison
Price history
| Date | Event | Price |
|---|---|---|
| 1/5/2024 | Sold | $1,375,000-5.2%$279/sqft |
Source: | ||
| 12/13/2023 | Pending sale | $1,450,000$294/sqft |
Source: | ||
| 11/15/2023 | Contingent | $1,450,000$294/sqft |
Source: | ||
| 10/24/2023 | Listed for sale | $1,450,000+13.7%$294/sqft |
Source: | ||
| 7/14/2021 | Sold | $1,275,000+43.4%$259/sqft |
Source: Public Record Report a problem | ||
Public tax history
| Year | Property taxes | Tax assessment |
|---|---|---|
| 2025 | $19,231 +2% | $857,400 |
| 2024 | $18,863 +6.5% | $857,400 +45.1% |
| 2023 | $17,709 +1.9% | $590,900 |
Find assessor info on the county website
Neighborhood: 06443
Nearby schools
GreatSchools rating
- 10/10J. Milton Jeffrey Elementary SchoolGrades: K-3Distance: 0.9 mi
- 9/10Walter C. Polson Upper Middle SchoolGrades: 6-8Distance: 1 mi
- 10/10Daniel Hand High SchoolGrades: 9-12Distance: 1.2 mi
Schools provided by the listing agent
- High: Daniel Hand
Source: Smart MLS. This data may not be complete. We recommend contacting the local school district to confirm school assignments for this home.

Get pre-qualified for a loan
At Zillow Home Loans, we can pre-qualify you in as little as 5 minutes with no impact to your credit score.An equal housing lender. NMLS #10287.
Sell for more on Zillow
Get a free Zillow Showcase℠ listing and you could sell for .
$1,656,000
2% more+ $33,120
With Zillow Showcase(estimated)
$1,689,120