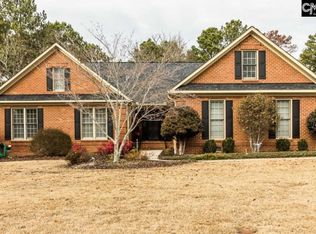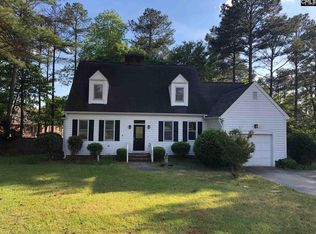Sold for $380,000 on 09/23/25
$380,000
104 Rainsborough Way, Columbia, SC 29229
4beds
2,773sqft
SingleFamily
Built in 1989
0.41 Acres Lot
$383,700 Zestimate®
$137/sqft
$2,495 Estimated rent
Home value
$383,700
$357,000 - $414,000
$2,495/mo
Zestimate® history
Loading...
Owner options
Explore your selling options
What's special
Immaculate home in the sought out Rainsborough Subdivision! This stunning traditional, remodeled home features 4 bedrooms, (one on main level), 3 ½ bath, two car garage with an additional detached, third car garage/workshop which is heated/cooled (with a patio) and a beautifully landscaped yard. Additional features include gorgeous hardwood floors upstairs and down, formal living and dining, family room, eat-in kitchen, with stainless steel appliances, granite countertops in kitchen and bathrooms, and large deck & fenced yard, sprinkler system (well for irrigation system). Second floor features a spacious master bedroom suite, w/separate vanities, whirlpool tub, separate shower and two closets (one walk-in), and two other generously sized bedrooms upstairs, and bonus with easy access storage/attic. Convenient to shopping, restaurants, Ft. Jackson & award-winning Richland 2 Schools.
Facts & features
Interior
Bedrooms & bathrooms
- Bedrooms: 4
- Bathrooms: 4
- Full bathrooms: 3
- 1/2 bathrooms: 1
Heating
- Forced air
Cooling
- Central
Appliances
- Included: Dishwasher
Features
- Flooring: Carpet
- Has fireplace: Yes
Interior area
- Total interior livable area: 2,773 sqft
Property
Parking
- Parking features: Garage - Attached
Features
- Exterior features: Stone
- Fencing: Rear Only Wood
Lot
- Size: 0.41 Acres
Details
- Parcel number: 230060608
Construction
Type & style
- Home type: SingleFamily
Materials
- Foundation: Concrete Block
- Roof: Composition
Condition
- Year built: 1989
Utilities & green energy
- Sewer: Public
Community & neighborhood
Location
- Region: Columbia
HOA & financial
HOA
- Has HOA: Yes
- HOA fee: $22 monthly
Other
Other facts
- Class: RESIDENTIAL
- Status Category: Active
- Assoc Fee Includes: Common Area Maintenance
- Equipment: Disposal
- Heating: Central
- Interior: Attic Access, Smoke Detector, Attic Pull-Down Access, Garage Opener
- Kitchen: Counter Tops-Granite, Eat In, Cabinets-Stained, Backsplash-Tiled
- Master Bedroom: Double Vanity, Closet-Walk in, Bath-Private, Closet-His & Her, Ceiling Fan, Closet-Private
- Road Type: Paved
- Sewer: Public
- Style: Traditional
- Water: Public, Well
- Levels: Great Room: Main
- Levels: Living Room: Main
- Levels: Kitchen: Main
- Levels: Master Bedroom: Second
- Levels: Bedroom 2: Main
- Levels: Bedroom 3: Second
- Great Room: French Doors, Bookcase
- Assn Fee Per: Yearly
- Levels: Bedroom 4: Second
- Garage: side-entry
- Garage Level: Main
- Fireplace: Gas Log-Natural
- Other Rooms: Workshop, Bonus-Finished
- Fencing: Rear Only Wood
- State: SC
- Formal Dining Room: Floors-Hardwood
- Formal Living Room: Floors-Hardwood, Fireplace, Molding, Ceilings-High (over 9 Ft)
- Exterior Finish: Brick-All Sides-AbvFound
- 4th Bedroom: Ceiling Fan, Closet-Private
- New/Resale: Resale
- 2nd Bedroom: Ceiling Fan, Closet-Private
- 3rd Bedroom: Ceiling Fan, Closet-Private
- Miscellaneous: Built-ins
- Floors: Carpet, Hardwood, Tile
- Foundation: Crawl Space
- Energy: Storm Doors, Storm Windows
- Levels: Washer Dryer: Main
- Power On: Yes
- Range: Free-standing, Double Oven
- Sale/Rent: For Sale
- Property Disclosure?: Yes
Price history
| Date | Event | Price |
|---|---|---|
| 9/23/2025 | Sold | $380,000$137/sqft |
Source: Public Record | ||
| 9/6/2025 | Pending sale | $380,000+2.7%$137/sqft |
Source: | ||
| 8/22/2025 | Contingent | $370,000$133/sqft |
Source: | ||
| 8/8/2025 | Listed for sale | $370,000$133/sqft |
Source: | ||
| 7/20/2025 | Pending sale | $370,000$133/sqft |
Source: | ||
Public tax history
| Year | Property taxes | Tax assessment |
|---|---|---|
| 2022 | $3,008 +21.7% | $13,000 +26.7% |
| 2021 | $2,472 -1.5% | $10,260 |
| 2020 | $2,510 +0.5% | $10,260 |
Find assessor info on the county website
Neighborhood: 29229
Nearby schools
GreatSchools rating
- 4/10North Springs Elementary SchoolGrades: PK-5Distance: 0.4 mi
- 4/10Summit Parkway Middle SchoolGrades: K-8Distance: 0.7 mi
- 6/10Ridge View High SchoolGrades: 9-12Distance: 2 mi
Schools provided by the listing agent
- Elementary: North Springs
- Middle: Summit
- High: Ridge View
- District: Richland Two
Source: The MLS. This data may not be complete. We recommend contacting the local school district to confirm school assignments for this home.
Get a cash offer in 3 minutes
Find out how much your home could sell for in as little as 3 minutes with a no-obligation cash offer.
Estimated market value
$383,700
Get a cash offer in 3 minutes
Find out how much your home could sell for in as little as 3 minutes with a no-obligation cash offer.
Estimated market value
$383,700

