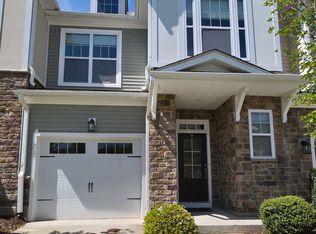Tucked away on a quiet cul-de-sac in a desirable location in the very heart of Cary, you'll find 104 Rainmist. This home is not only available for immediate occupancy, but is also truly immaculate throughout. A comprehensive renovation was recently completed and it shows! Upon arrival, a private driveway and attached garage offer ample parking space. Once inside, the foyer opens on the left into a combined dining area and kitchen. The dining area boasts luxury plank flooring, an expansive bay window and a chandelier. The dining area seamlessly intertwines with the adjacent kitchen that showcases new, craftsman-style white cabinetry adorned by stone-look countertops. You'll love the double-tiered counter on one side that instantly increases your available counterspace significantly. The kitchen also includes a suite of sleek, stainless-steel appliances as well as a pantry and a single deep-bowl stainless sink with a pass-through to the family room. The sunken family room is quite spacious and is designed in a manner that makes furniture placement a breeze. A (decorative) fireplace serves as the focal point of the room and is flanked on the left with double picture windows and on the right with a sliding door that leads to the back deck. Next, take a quick jaunt to the 2nd level where you'll find all three bedrooms. The primary bedroom is quite luxurious; boasting double windows, a ceiling fan with light kit, two closets and an en-suite bathroom with dual vanities on an elevated vanity with brushed nickel fixtures as well as an adjacent water closet/shower area. Luxury plank flooring graces the entire bathroom and the shower features custom-tiled walls and a frameless glass surround. Bedrooms #2 and #3 are both generously proportioned with lovely natural light, ample closet space and easy access to a full hall bathroom; also with an elevated vanity as well as a tub/shower. The 2nd level is also home to a conveniently-located laundry center with a washer and dryer provided for resident's use. No more hauling laundry up and down the stairs! Also, be sure to visit the walk-up attic that offers all of the additional storage space one could possibly need! Your tour of 104 Rainmist Circle would not be complete without a visit to the backyard oasis. Here, you'll find an expansive, double-tiered deck overlooking a private, shaded backyard. At the bottom of the deck stairs a brick paver patio offers the perfect spot for a grill and picnic area.
Property Features
Availability: Available for immediate occupancy
Condition: Absolutely immaculate with fresh interior paint, all new flooring, new cabinetry, appliances, and more
Pets: Sorry, no pets allowed
All Appliances Included : Rent includes washer/dryer and refrigerator for resident's use
Location: Highly sought-after Cary location minutes from renowned schools, local parks, the vibrant and dynamic downtown Cary district and more
2nd Floor Laundry: Enjoy the convenience of a 2nd floor laundry room; no more hauling laundry up and down the stairs
Attached Garage: Over-sized, attached garage with direct interior access provides additional storage, security and convenience
Cul-de-Sac Lot: Desirable cul-de-sac lot means minimal traffic annoyances
Lease Term: 12 and 24 month lease terms available
Outdoor Living: Phenomenal outdoor living spaces include a fenced-in yard with a double-tiered deck, shade trees and a brick paver patio
NOTES: We do not advertise on Facebook or Craigslist.
House for rent
$2,195/mo
104 Rainmist Cir, Cary, NC 27513
3beds
1,700sqft
Price may not include required fees and charges.
Single family residence
Available now
No pets
Central air
-- Laundry
1 Attached garage space parking
Natural gas, forced air
What's special
Fenced-in yardCraftsman-style white cabinetryCustom-tiled wallsBrick paver patioPrivate drivewaySunken family roomFrameless glass surround
- 1 day
- on Zillow |
- -- |
- -- |
Travel times
Start saving for your dream home
Consider a first time home buyer savings account designed to grow your down payment with up to a 6% match & 4.15% APY.
Facts & features
Interior
Bedrooms & bathrooms
- Bedrooms: 3
- Bathrooms: 3
- Full bathrooms: 2
- 1/2 bathrooms: 1
Heating
- Natural Gas, Forced Air
Cooling
- Central Air
Interior area
- Total interior livable area: 1,700 sqft
Property
Parking
- Total spaces: 1
- Parking features: Attached, Covered
- Has attached garage: Yes
- Details: Contact manager
Features
- Exterior features: , Heating system: ForcedAir, Heating: Gas
Details
- Parcel number: 0743971115
Construction
Type & style
- Home type: SingleFamily
- Property subtype: Single Family Residence
Community & HOA
Location
- Region: Cary
Financial & listing details
- Lease term: Contact For Details
Price history
| Date | Event | Price |
|---|---|---|
| 6/14/2025 | Listed for rent | $2,195-6.6%$1/sqft |
Source: Zillow Rentals | ||
| 6/1/2025 | Listing removed | $2,350$1/sqft |
Source: Zillow Rentals | ||
| 5/31/2025 | Listed for rent | $2,350$1/sqft |
Source: Zillow Rentals | ||
| 5/31/2025 | Listing removed | $2,350$1/sqft |
Source: Zillow Rentals | ||
| 9/21/2024 | Price change | $2,350-2.1%$1/sqft |
Source: Zillow Rentals | ||
![[object Object]](https://photos.zillowstatic.com/fp/7f3c059c05a3364a5da06353cb8b1e04-p_i.jpg)
