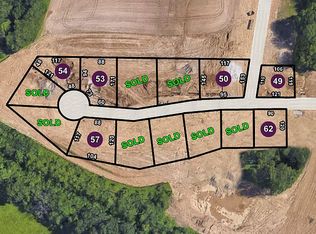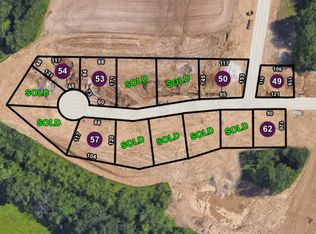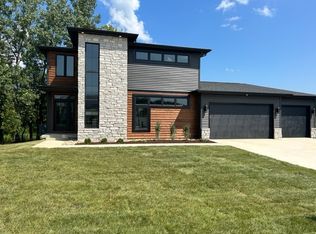Closed
$505,000
104 Raef Rd, Downs, IL 61736
5beds
3,670sqft
Single Family Residence
Built in 2024
-- sqft lot
$535,400 Zestimate®
$138/sqft
$3,581 Estimated rent
Home value
$535,400
$487,000 - $589,000
$3,581/mo
Zestimate® history
Loading...
Owner options
Explore your selling options
What's special
Beautiful contemporary 2-story plan that's so open and grand, built on a premium cul-de-sac lot in desirable Beecher Trails in Tri Valley Schools. Enjoy a FP w/built-in blower, hardwood flooring all thru main level, ample cabinet space in kitchen with gathering island, main floor laundry/mud-room, flex room to suit your needs, georgeous staircase with built-in overlook for some awesome decorative ideas. All BR's are spacious, master suite and tiled shower are done up just right, and then now you have a finished basement featuring additional fireplace, wine storage room under stairs, family room, game area, full bath and bedroom.
Zillow last checked: 8 hours ago
Listing updated: December 10, 2024 at 12:16pm
Listing courtesy of:
Mark Bowers 309-824-9016,
BHHS Central Illinois, REALTORS
Bought with:
Sean Caldwell
RE/MAX Rising
Source: MRED as distributed by MLS GRID,MLS#: 12186194
Facts & features
Interior
Bedrooms & bathrooms
- Bedrooms: 5
- Bathrooms: 4
- Full bathrooms: 3
- 1/2 bathrooms: 1
Primary bedroom
- Features: Flooring (Carpet), Bathroom (Full)
- Level: Second
- Area: 240 Square Feet
- Dimensions: 16X15
Bedroom 2
- Features: Flooring (Carpet)
- Level: Second
- Area: 132 Square Feet
- Dimensions: 12X11
Bedroom 3
- Features: Flooring (Carpet)
- Level: Second
- Area: 156 Square Feet
- Dimensions: 13X12
Bedroom 4
- Features: Flooring (Carpet)
- Level: Second
- Area: 144 Square Feet
- Dimensions: 12X12
Bedroom 5
- Features: Flooring (Carpet)
- Level: Basement
- Area: 144 Square Feet
- Dimensions: 12X12
Dining room
- Features: Flooring (Hardwood)
- Level: Main
- Area: 238 Square Feet
- Dimensions: 14X17
Family room
- Features: Flooring (Hardwood)
- Level: Main
- Area: 304 Square Feet
- Dimensions: 16X19
Other
- Features: Flooring (Carpet)
- Level: Basement
- Area: 324 Square Feet
- Dimensions: 18X18
Game room
- Features: Flooring (Carpet)
- Level: Basement
- Area: 144 Square Feet
- Dimensions: 12X12
Kitchen
- Features: Flooring (Hardwood)
- Level: Main
- Area: 176 Square Feet
- Dimensions: 11X16
Laundry
- Features: Flooring (Hardwood)
- Level: Main
- Area: 99 Square Feet
- Dimensions: 9X11
Heating
- Natural Gas
Cooling
- Central Air
Features
- Basement: Finished,Full
- Number of fireplaces: 2
- Fireplace features: Family Room, Basement
Interior area
- Total structure area: 3,754
- Total interior livable area: 3,670 sqft
- Finished area below ground: 1,126
Property
Parking
- Total spaces: 3
- Parking features: Concrete, On Site, Attached, Garage
- Attached garage spaces: 3
Accessibility
- Accessibility features: No Disability Access
Features
- Stories: 2
Lot
- Dimensions: 60X31X33X171X88X103
Details
- Parcel number: 2232452004
- Special conditions: None
Construction
Type & style
- Home type: SingleFamily
- Architectural style: Contemporary
- Property subtype: Single Family Residence
Materials
- Vinyl Siding, Brick
Condition
- New Construction
- New construction: Yes
- Year built: 2024
Utilities & green energy
- Sewer: Public Sewer
- Water: Public
Community & neighborhood
Location
- Region: Downs
- Subdivision: Beecher Trails
HOA & financial
HOA
- Services included: None
Other
Other facts
- Listing terms: Conventional
- Ownership: Fee Simple
Price history
| Date | Event | Price |
|---|---|---|
| 12/10/2024 | Sold | $505,000-3.8%$138/sqft |
Source: | ||
| 11/1/2024 | Pending sale | $525,000$143/sqft |
Source: | ||
| 10/11/2024 | Listed for sale | $525,000+12.9%$143/sqft |
Source: | ||
| 7/16/2024 | Listing removed | $465,000$127/sqft |
Source: BHHS broker feed #11980268 Report a problem | ||
| 5/1/2024 | Price change | $465,000-2.1%$127/sqft |
Source: | ||
Public tax history
| Year | Property taxes | Tax assessment |
|---|---|---|
| 2023 | $146 +6.6% | $28,351 +1676.4% |
| 2022 | $137 +1.4% | $1,596 +4% |
| 2021 | $135 | $1,535 |
Find assessor info on the county website
Neighborhood: 61736
Nearby schools
GreatSchools rating
- 10/10Tri-Valley Elementary SchoolGrades: PK-3Distance: 1.3 mi
- 6/10Tri-Valley Middle SchoolGrades: 4-8Distance: 1.5 mi
- 10/10Tri-Valley High SchoolGrades: 9-12Distance: 1.3 mi
Schools provided by the listing agent
- Elementary: Tri-Valley Elementary School
- Middle: Tri-Valley Junior High School
- High: Tri-Valley High School
- District: 3
Source: MRED as distributed by MLS GRID. This data may not be complete. We recommend contacting the local school district to confirm school assignments for this home.

Get pre-qualified for a loan
At Zillow Home Loans, we can pre-qualify you in as little as 5 minutes with no impact to your credit score.An equal housing lender. NMLS #10287.


