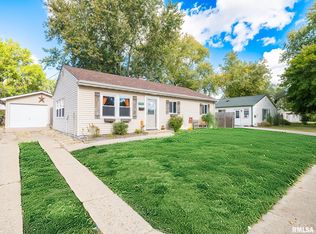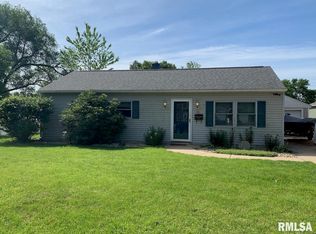Sold for $110,000
$110,000
104 Radisson Rd, Marquette Heights, IL 61554
3beds
988sqft
Single Family Residence, Residential
Built in 1949
8,040 Square Feet Lot
$131,200 Zestimate®
$111/sqft
$1,262 Estimated rent
Home value
$131,200
$122,000 - $140,000
$1,262/mo
Zestimate® history
Loading...
Owner options
Explore your selling options
What's special
Discover your dream home at 104 Radisson Road in desirable Marquette Heights. This stunning 3-bed, 1-bath home offers almost 1,000 sq. ft. of comfortable living space + Nice Detached Garage! As you enter, you're greeted by a bright and airy living room that's perfect for unwinding or entertaining guests. The kitchen is fully equipped (appliances as-is) making cooking and meal prep a breeze. Retreat to the cozy bedrooms for a peaceful night's sleep. Enjoy the great outdoors in your own backyard on deep lot & above ground pool for How Summer nights (pool as-is). Located close to shopping, dining, Interstate-474 and entertainment options, this home provides the perfect combination of comfort and convenience. Updates Include: Roof (21), Gutters & Guards (21), Paint (23), Flooring in Living Room, Kitchen & 1 Bedroom (22) Don't miss out on this incredible opportunity to call 104 Radisson Road your own. Schedule a showing today!
Zillow last checked: 8 hours ago
Listing updated: March 14, 2023 at 01:01pm
Listed by:
Brad Barnard Mobl:309-241-0313,
Keller Williams Revolution
Bought with:
Shirley A Custer, 475122058
RE/MAX Traders Unlimited
Source: RMLS Alliance,MLS#: PA1240256 Originating MLS: Peoria Area Association of Realtors
Originating MLS: Peoria Area Association of Realtors

Facts & features
Interior
Bedrooms & bathrooms
- Bedrooms: 3
- Bathrooms: 1
- Full bathrooms: 1
Bedroom 1
- Level: Main
- Dimensions: 13ft 8in x 10ft 4in
Bedroom 2
- Level: Main
- Dimensions: 11ft 4in x 10ft 4in
Bedroom 3
- Level: Main
- Dimensions: 10ft 4in x 7ft 4in
Other
- Level: Main
- Dimensions: 7ft 9in x 7ft 5in
Other
- Area: 0
Kitchen
- Level: Main
- Dimensions: 8ft 0in x 7ft 5in
Laundry
- Level: Main
- Dimensions: 4ft 11in x 4ft 3in
Living room
- Level: Main
- Dimensions: 17ft 5in x 15ft 6in
Main level
- Area: 988
Heating
- Forced Air
Cooling
- Central Air
Appliances
- Included: Dishwasher, Range Hood, Range, Refrigerator, Gas Water Heater
Features
- Ceiling Fan(s), High Speed Internet
- Basement: None
Interior area
- Total structure area: 988
- Total interior livable area: 988 sqft
Property
Parking
- Total spaces: 2
- Parking features: Detached, On Street, Paved
- Garage spaces: 2
- Has uncovered spaces: Yes
- Details: Number Of Garage Remotes: 0
Features
- Patio & porch: Deck, Patio
- Pool features: Above Ground
Lot
- Size: 8,040 sqft
- Dimensions: 67 x 120
- Features: Level
Details
- Parcel number: 050518102003
- Zoning description: Res
Construction
Type & style
- Home type: SingleFamily
- Architectural style: Ranch
- Property subtype: Single Family Residence, Residential
Materials
- Steel Frame, Vinyl Siding
- Roof: Shingle
Condition
- New construction: No
- Year built: 1949
Utilities & green energy
- Sewer: Public Sewer
- Water: Public
- Utilities for property: Cable Available
Community & neighborhood
Location
- Region: Marquette Heights
- Subdivision: None
Other
Other facts
- Road surface type: Paved
Price history
| Date | Event | Price |
|---|---|---|
| 3/14/2023 | Sold | $110,000-4.3%$111/sqft |
Source: | ||
| 2/16/2023 | Pending sale | $114,900$116/sqft |
Source: | ||
| 2/13/2023 | Price change | $114,900-4.2%$116/sqft |
Source: | ||
| 2/4/2023 | Listed for sale | $119,900+43.6%$121/sqft |
Source: | ||
| 8/16/2011 | Sold | $83,500+7.1%$85/sqft |
Source: Public Record Report a problem | ||
Public tax history
| Year | Property taxes | Tax assessment |
|---|---|---|
| 2024 | $1,964 -1.6% | $31,840 +8.9% |
| 2023 | $1,995 -15.9% | $29,230 +8.1% |
| 2022 | $2,373 +4.3% | $27,040 +4% |
Find assessor info on the county website
Neighborhood: 61554
Nearby schools
GreatSchools rating
- 7/10Marquette Elementary SchoolGrades: PK-3Distance: 0.1 mi
- 5/10Georgetown Middle SchoolGrades: 6-8Distance: 0.8 mi
- 6/10Pekin Community High SchoolGrades: 9-12Distance: 4.2 mi
Schools provided by the listing agent
- High: Pekin Community
Source: RMLS Alliance. This data may not be complete. We recommend contacting the local school district to confirm school assignments for this home.
Get pre-qualified for a loan
At Zillow Home Loans, we can pre-qualify you in as little as 5 minutes with no impact to your credit score.An equal housing lender. NMLS #10287.

