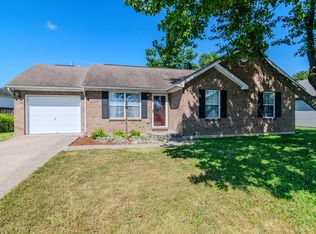Sold for $260,000 on 06/10/25
$260,000
104 Rabbit Ridge Ln, Frankfort, KY 40601
3beds
1,260sqft
Single Family Residence
Built in 1999
0.29 Acres Lot
$259,200 Zestimate®
$206/sqft
$1,677 Estimated rent
Home value
$259,200
$246,000 - $272,000
$1,677/mo
Zestimate® history
Loading...
Owner options
Explore your selling options
What's special
Welcome to this well-maintained 3-bedroom, 2-bathroom home featuring a thoughtful split bedroom floor plan. Located in a quiet, established neighborhood, this home is ideal for anyone looking for space to spread out and make the most of both indoor and outdoor living.
Inside, you'll find a spacious main living area filled with natural light, perfect for relaxing or entertaining guests. The kitchen is functional and inviting, with plenty of cabinet space. The primary suite is situated on one side of the home, complete with its own full bathroom, while the additional bedrooms and second bath are on the opposite side—perfect for privacy.
Step outside to enjoy the fully fenced-in backyard, on a large corner lot! One of the standout features of this property is the finished outdoor office with beautiful hardwood flooring. Whether you're working from home, need a quiet space to focus, or want a separate creative studio, or home gym, this space adds 260 SF.
Updates include new doorknobs, blinds, and ceiling fans. New water heater in 2025, new roof in 2023 and all kitchen appliances less than 2 years old. Extra garage refrigerator stays.
You don't want to miss this!
Zillow last checked: 8 hours ago
Listing updated: August 29, 2025 at 12:08am
Listed by:
Jennifer Woods 859-948-4431,
Marshall Lane Real Estate,
Alyssa Ryan 859-221-6833,
Marshall Lane Real Estate - Lexington
Bought with:
Mike Barnes, 211818
Marshall Lane Real Estate
Source: Imagine MLS,MLS#: 25007484
Facts & features
Interior
Bedrooms & bathrooms
- Bedrooms: 3
- Bathrooms: 2
- Full bathrooms: 2
Primary bedroom
- Level: First
Bedroom 1
- Level: First
Bedroom 2
- Level: First
Bathroom 1
- Description: Full Bath
- Level: First
Bathroom 2
- Description: Full Bath
- Level: First
Kitchen
- Level: First
Living room
- Level: First
Living room
- Level: First
Utility room
- Level: First
Heating
- Electric
Cooling
- Heat Pump
Features
- Flooring: Hardwood
- Has basement: No
Interior area
- Total structure area: 1,260
- Total interior livable area: 1,260 sqft
- Finished area above ground: 1,260
- Finished area below ground: 0
Property
Parking
- Parking features: Garage
- Has garage: Yes
Features
- Levels: One
- Has view: Yes
- View description: Neighborhood
Lot
- Size: 0.29 Acres
Details
- Parcel number: 0504003001.00
Construction
Type & style
- Home type: SingleFamily
- Property subtype: Single Family Residence
Materials
- Brick Veneer, Vinyl Siding
- Foundation: Block
Condition
- New construction: No
- Year built: 1999
Utilities & green energy
- Sewer: Public Sewer
- Water: Public
Community & neighborhood
Location
- Region: Frankfort
- Subdivision: Twin Oaks
Price history
| Date | Event | Price |
|---|---|---|
| 6/10/2025 | Sold | $260,000+0.6%$206/sqft |
Source: | ||
| 4/16/2025 | Pending sale | $258,500$205/sqft |
Source: | ||
| 4/15/2025 | Listed for sale | $258,500+12.4%$205/sqft |
Source: | ||
| 9/22/2023 | Sold | $230,000-4.1%$183/sqft |
Source: | ||
| 8/23/2023 | Pending sale | $239,900$190/sqft |
Source: | ||
Public tax history
| Year | Property taxes | Tax assessment |
|---|---|---|
| 2022 | $1,622 -1.2% | $137,000 |
| 2021 | $1,642 | $137,000 |
| 2020 | -- | $137,000 +7.9% |
Find assessor info on the county website
Neighborhood: 40601
Nearby schools
GreatSchools rating
- 6/10Collins LaneGrades: PK-5Distance: 1.6 mi
- 5/10Bondurant Middle SchoolGrades: 6-8Distance: 0.8 mi
- 7/10Western Hills High SchoolGrades: 9-12Distance: 0.6 mi
Schools provided by the listing agent
- Elementary: Collins Lane
- Middle: Bondurant
- High: Western Hills
Source: Imagine MLS. This data may not be complete. We recommend contacting the local school district to confirm school assignments for this home.

Get pre-qualified for a loan
At Zillow Home Loans, we can pre-qualify you in as little as 5 minutes with no impact to your credit score.An equal housing lender. NMLS #10287.
