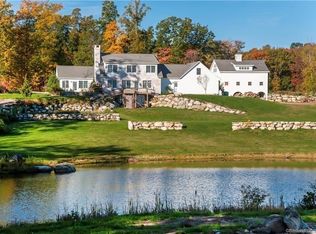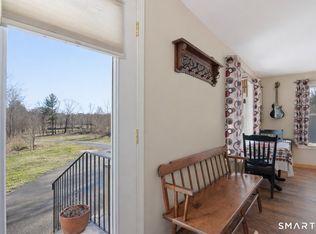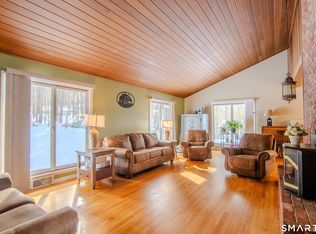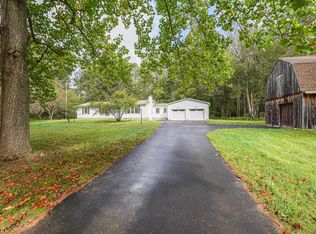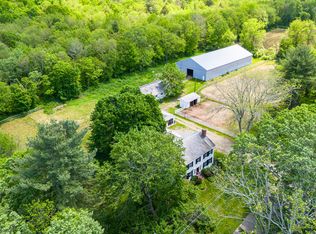* HIGHEST & BEST DEADLINE 1/27 at 3pm * *LOCATION,LOCATION,LOCATION* Experience family living in this beautifully updated 4 bed & 2.5 bath Colonial, perfectly set in one of the area's most desirable and private locations! Peace of mind with a BRAND-NEW ROOF! Surrounded by a flat, expansive, and beautifully usable yard, this home offers a rare sense of serenity and estate-like presence. Hardwood floors flow throughout, complementing an updated kitchen and a warm, inviting living room anchored by a propane fireplace. Designated dining room space currently being used as a formal sitting area. French doors lead to a relaxing screened-in porch, creating a seamless indoor-outdoor living experience ideal for quiet mornings or peaceful evenings overlooking the stunning grounds. Upstairs, the luxurious primary suite features a custom barn door, spa-inspired glass shower with niches, and a double vanity, along with double sliding closet doors for effortless storage. Three additional bedrooms and full bathroom provide comfort for guests, family, or even an office space. Convenience meets style with a first-floor laundry integrated into the half bath. Thoughtfully updated and meticulously maintained, this home embodies the perfect blend of modern comfort, timeless design, and the beauty of an exclusive country setting.
Under contract
Price cut: $15K (1/14)
$545,000
104 Pulpit Rock Road, Woodstock, CT 06281
4beds
2,016sqft
Est.:
Single Family Residence
Built in 1973
1.8 Acres Lot
$529,500 Zestimate®
$270/sqft
$-- HOA
What's special
- 97 days |
- 916 |
- 38 |
Zillow last checked: 8 hours ago
Listing updated: February 02, 2026 at 09:11am
Listed by:
Skyla Gagnon (860)617-8493,
RE/MAX Bell Park Realty 860-774-7600
Source: Smart MLS,MLS#: 24140545
Facts & features
Interior
Bedrooms & bathrooms
- Bedrooms: 4
- Bathrooms: 3
- Full bathrooms: 2
- 1/2 bathrooms: 1
Primary bedroom
- Level: Main
Bedroom
- Level: Upper
Bedroom
- Level: Upper
Bedroom
- Level: Upper
Primary bathroom
- Level: Upper
Bathroom
- Level: Main
Bathroom
- Level: Upper
Dining room
- Level: Main
Kitchen
- Level: Main
Living room
- Level: Main
Heating
- Hot Water, Oil
Cooling
- None
Appliances
- Included: Oven/Range, Microwave, Refrigerator, Dishwasher, Washer, Dryer, No Hot Water
- Laundry: Main Level
Features
- Doors: French Doors
- Basement: Full
- Attic: Access Via Hatch
- Number of fireplaces: 1
Interior area
- Total structure area: 2,016
- Total interior livable area: 2,016 sqft
- Finished area above ground: 2,016
Property
Parking
- Total spaces: 6
- Parking features: Driveway, Private
- Has uncovered spaces: Yes
Features
- Patio & porch: Deck, Covered
Lot
- Size: 1.8 Acres
- Features: Level
Details
- Additional structures: Shed(s)
- Parcel number: 1741248
- Zoning: 0
Construction
Type & style
- Home type: SingleFamily
- Architectural style: Colonial
- Property subtype: Single Family Residence
Materials
- Vinyl Siding
- Foundation: Concrete Perimeter
- Roof: Asphalt
Condition
- New construction: No
- Year built: 1973
Utilities & green energy
- Sewer: Septic Tank
- Water: Well
Community & HOA
HOA
- Has HOA: No
Location
- Region: Woodstock
Financial & listing details
- Price per square foot: $270/sqft
- Tax assessed value: $213,200
- Annual tax amount: $5,204
- Date on market: 11/17/2025
Estimated market value
$529,500
$503,000 - $556,000
$2,986/mo
Price history
Price history
| Date | Event | Price |
|---|---|---|
| 2/2/2026 | Pending sale | $545,000$270/sqft |
Source: | ||
| 1/14/2026 | Price change | $545,000-2.7%$270/sqft |
Source: | ||
| 11/21/2025 | Listed for sale | $560,000-1.8%$278/sqft |
Source: | ||
| 10/1/2025 | Listing removed | $570,000$283/sqft |
Source: | ||
| 9/13/2025 | Price change | $570,000-0.9%$283/sqft |
Source: | ||
| 7/23/2025 | Price change | $575,000-2.2%$285/sqft |
Source: | ||
| 6/16/2025 | Price change | $588,000-1.7%$292/sqft |
Source: | ||
| 5/16/2025 | Listed for sale | $598,000+360%$297/sqft |
Source: | ||
| 5/20/1996 | Sold | $130,000$64/sqft |
Source: Public Record Report a problem | ||
Public tax history
Public tax history
| Year | Property taxes | Tax assessment |
|---|---|---|
| 2025 | $5,204 +5.9% | $213,200 |
| 2024 | $4,912 +2.8% | $213,200 |
| 2023 | $4,778 +7.5% | $213,200 |
| 2022 | $4,445 -4.9% | $213,200 +16.4% |
| 2021 | $4,672 +23.2% | $183,200 +18.3% |
| 2020 | $3,793 | $154,800 |
| 2019 | $3,793 | $154,800 |
| 2018 | $3,793 +0.8% | $154,800 |
| 2017 | $3,762 +9.6% | $154,800 +5.4% |
| 2015 | $3,432 +1.1% | $146,900 |
| 2014 | $3,393 +3.7% | $146,900 |
| 2013 | $3,273 +2.3% | $146,900 |
| 2012 | $3,199 -3.4% | $146,900 -18.3% |
| 2011 | $3,312 +2.8% | $179,800 |
| 2010 | $3,222 +2.4% | $179,800 |
| 2009 | $3,147 | $179,800 |
| 2008 | $3,147 +2.6% | $179,800 |
| 2007 | $3,066 +4% | $179,800 |
| 2006 | $2,949 -2.7% | $179,800 +54.2% |
| 2005 | $3,031 +4% | $116,590 |
| 2004 | $2,915 +2.1% | $116,590 |
| 2003 | $2,856 +7.4% | $116,590 0% |
| 2001 | $2,658 | $116,600 |
Find assessor info on the county website
BuyAbility℠ payment
Est. payment
$3,382/mo
Principal & interest
$2614
Property taxes
$768
Climate risks
Neighborhood: 06281
Nearby schools
GreatSchools rating
- 7/10Woodstock Elementary SchoolGrades: PK-4Distance: 1.4 mi
- 5/10Woodstock Middle SchoolGrades: 5-8Distance: 2.4 mi
