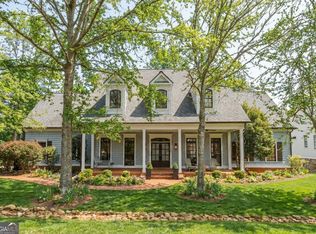Closed
$905,000
104 Prospector Rdg, Dahlonega, GA 30533
4beds
5,506sqft
Single Family Residence
Built in 2000
0.56 Acres Lot
$903,000 Zestimate®
$164/sqft
$4,612 Estimated rent
Home value
$903,000
Estimated sales range
Not available
$4,612/mo
Zestimate® history
Loading...
Owner options
Explore your selling options
What's special
Sold By Gold Peach Realty. Contact us for more information or to sell your property.
Zillow last checked: 8 hours ago
Listing updated: September 12, 2025 at 08:56am
Listed by:
Nicole Van den Bergh 770-283-1223,
Gold Peach Realty LLC
Bought with:
Celeina R Houston, 285758
Bella Realty Group, Inc.
Source: GAMLS,MLS#: 10451690
Facts & features
Interior
Bedrooms & bathrooms
- Bedrooms: 4
- Bathrooms: 4
- Full bathrooms: 3
- 1/2 bathrooms: 1
- Main level bathrooms: 2
- Main level bedrooms: 2
Dining room
- Features: Seats 12+, Separate Room
Kitchen
- Features: Breakfast Bar, Breakfast Room, Country Kitchen, Pantry, Second Kitchen, Solid Surface Counters
Heating
- Natural Gas, Central, Zoned
Cooling
- Ceiling Fan(s), Central Air, Zoned
Appliances
- Included: Dishwasher, Disposal, Double Oven, Dryer, Gas Water Heater, Microwave, Refrigerator, Washer
- Laundry: Mud Room
Features
- Bookcases, Double Vanity, High Ceilings, Master On Main Level, Rear Stairs, Separate Shower, Soaking Tub, Tile Bath, Tray Ceiling(s), Vaulted Ceiling(s), Walk-In Closet(s)
- Flooring: Hardwood, Other, Wood
- Windows: Double Pane Windows, Window Treatments
- Basement: Bath Finished,Concrete,Daylight,Exterior Entry,Finished,Full,Interior Entry
- Attic: Pull Down Stairs
- Number of fireplaces: 3
- Fireplace features: Basement, Factory Built, Family Room, Gas Log, Gas Starter, Living Room, Masonry, Outside
- Common walls with other units/homes: No Common Walls
Interior area
- Total structure area: 5,506
- Total interior livable area: 5,506 sqft
- Finished area above ground: 5,506
- Finished area below ground: 0
Property
Parking
- Total spaces: 6
- Parking features: Attached, Garage, Garage Door Opener, Guest, Kitchen Level, Side/Rear Entrance, Storage
- Has attached garage: Yes
Features
- Levels: Three Or More
- Stories: 3
- Patio & porch: Deck, Patio, Porch
- Exterior features: Balcony, Garden, Sprinkler System
- Fencing: Back Yard,Fenced
- Has view: Yes
- View description: Mountain(s)
- Body of water: None
Lot
- Size: 0.56 Acres
- Features: Level, Private, Sloped
- Residential vegetation: Grassed, Partially Wooded
Details
- Additional structures: Workshop
- Parcel number: 081 118
- Other equipment: Home Theater
Construction
Type & style
- Home type: SingleFamily
- Architectural style: Cape Cod,Craftsman
- Property subtype: Single Family Residence
Materials
- Stone, Wood Siding
- Foundation: Slab
- Roof: Composition
Condition
- Resale
- New construction: No
- Year built: 2000
Utilities & green energy
- Electric: 220 Volts
- Sewer: Public Sewer
- Water: Public
- Utilities for property: Cable Available, Electricity Available, High Speed Internet, Natural Gas Available, Phone Available, Sewer Connected, Underground Utilities, Water Available
Green energy
- Energy efficient items: Insulation, Water Heater
Community & neighborhood
Security
- Security features: Carbon Monoxide Detector(s), Gated Community, Security System, Smoke Detector(s)
Community
- Community features: Clubhouse, Gated, Lake, Park, Playground, Pool, Sidewalks, Street Lights, Tennis Court(s)
Location
- Region: Dahlonega
- Subdivision: Achasta
HOA & financial
HOA
- Has HOA: Yes
- HOA fee: $2,050 annually
- Services included: Maintenance Grounds, Security, Swimming, Tennis
Other
Other facts
- Listing agreement: Exclusive Right To Sell
Price history
| Date | Event | Price |
|---|---|---|
| 9/12/2025 | Sold | $905,000-4.1%$164/sqft |
Source: | ||
| 8/27/2025 | Pending sale | $944,000$171/sqft |
Source: | ||
| 8/21/2025 | Price change | $944,000-0.3%$171/sqft |
Source: | ||
| 8/6/2025 | Price change | $946,500-0.3%$172/sqft |
Source: | ||
| 6/18/2025 | Price change | $949,000-5%$172/sqft |
Source: | ||
Public tax history
| Year | Property taxes | Tax assessment |
|---|---|---|
| 2024 | $9,939 +4% | $349,826 +5.6% |
| 2023 | $9,554 -3.1% | $331,430 +2.8% |
| 2022 | $9,862 +49.8% | $322,505 +59.9% |
Find assessor info on the county website
Neighborhood: 30533
Nearby schools
GreatSchools rating
- 6/10Long Branch Elementary SchoolGrades: K-5Distance: 3.1 mi
- 5/10Lumpkin County Middle SchoolGrades: 6-8Distance: 3.7 mi
- 8/10Lumpkin County High SchoolGrades: 9-12Distance: 4.7 mi
Schools provided by the listing agent
- Elementary: Long Branch
- Middle: Lumpkin County
- High: New Lumpkin County
Source: GAMLS. This data may not be complete. We recommend contacting the local school district to confirm school assignments for this home.
Get a cash offer in 3 minutes
Find out how much your home could sell for in as little as 3 minutes with a no-obligation cash offer.
Estimated market value$903,000
Get a cash offer in 3 minutes
Find out how much your home could sell for in as little as 3 minutes with a no-obligation cash offer.
Estimated market value
$903,000
