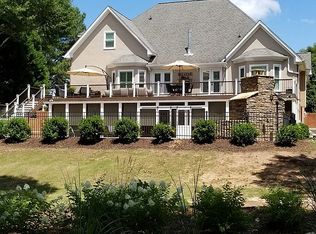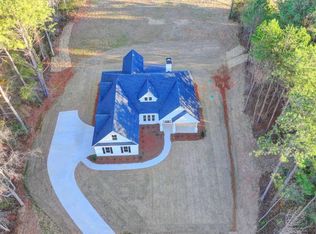Closed
$410,000
104 Prestwick Dr, Lagrange, GA 30241
4beds
2,525sqft
Single Family Residence
Built in 2000
1 Acres Lot
$423,600 Zestimate®
$162/sqft
$2,414 Estimated rent
Home value
$423,600
$402,000 - $445,000
$2,414/mo
Zestimate® history
Loading...
Owner options
Explore your selling options
What's special
Welcome to your dream home! This exquisite 4 bedroom, 3 bath residence is nestled in a serene neighborhood next to The Fields Golf Club, with NO HOA, and offers the perfect blend of tranquility and convenience. As you step inside, you'll immediately appreciate the thoughtful layout and attention to detail along with a newly painted interior. The main level is a true highlight, featuring the stunning master suite that offers a private oasis of relaxation. The spacious bedroom is flooded with natural light, creating a warm and inviting ambiance. The attached master bath is a spa-like retreat, complete with a lavish soaking tub, a sleek dual vanity, and a separate walk-in shower a the perfect way to unwind after a long day. The heart of the home is the open-concept living area, seamlessly connecting the living room, dining space, and gourmet kitchen. The kitchen features solid surface countertops and updated cabinetry. Two generously-sized bedrooms are located on the opposite side of the home, each offering comfort and style and an additional bedroom and full bathroom is located upstairs. These rooms are perfect for family members or guests, and the adjacent bathrooms are designed with both aesthetics and functionality in mind. Outdoor living is a joy in this property. The beautifully landscaped backyard is a private haven for relaxation and entertainment. Whether you're enjoying a morning coffee on the deck with electric awning or hosting a summer barbecue, this space is sure to impress. Additional features of this remarkable home include a spacious two-car garage, a dedicated laundry room with additional cabinetry and a sink, and a detached workshop/garage with a loft area that could easily be finished out into additional living space. Situated in a highly desirable location, commuting is a breeze with major highways just a short drive away. Don't miss the opportunity to make this 4 bedroom, 3 bath beauty your very own. Schedule a viewing today and step into the lifestyle you've been dreaming of!
Zillow last checked: 8 hours ago
Listing updated: March 18, 2024 at 08:42am
Listed by:
Veronica M Bangsboll 404-317-6461,
Melissa Pou 706-461-0720
Bought with:
Jared T Jones Jr, 360301
J.T. Jones & Associates Realty
Source: GAMLS,MLS#: 10212627
Facts & features
Interior
Bedrooms & bathrooms
- Bedrooms: 4
- Bathrooms: 3
- Full bathrooms: 3
- Main level bathrooms: 2
- Main level bedrooms: 3
Kitchen
- Features: Country Kitchen, Pantry
Heating
- Central
Cooling
- Ceiling Fan(s), Central Air
Appliances
- Included: Dishwasher, Disposal, Dryer, Electric Water Heater, Ice Maker, Microwave, Oven/Range (Combo), Refrigerator, Washer
- Laundry: Mud Room
Features
- High Ceilings, Master On Main Level, Rear Stairs, Tile Bath, Walk-In Closet(s)
- Flooring: Carpet, Hardwood, Tile
- Windows: Window Treatments
- Basement: None
- Number of fireplaces: 1
- Fireplace features: Living Room
Interior area
- Total structure area: 2,525
- Total interior livable area: 2,525 sqft
- Finished area above ground: 2,525
- Finished area below ground: 0
Property
Parking
- Total spaces: 2
- Parking features: Attached, Garage, Garage Door Opener, Side/Rear Entrance
- Has attached garage: Yes
Features
- Levels: Two
- Stories: 2
- Patio & porch: Deck
- Exterior features: Sprinkler System
Lot
- Size: 1 Acres
- Features: Level
Details
- Additional structures: Garage(s)
- Parcel number: 0360 000149
Construction
Type & style
- Home type: SingleFamily
- Architectural style: Traditional
- Property subtype: Single Family Residence
Materials
- Stucco
- Roof: Composition
Condition
- Resale
- New construction: No
- Year built: 2000
Utilities & green energy
- Sewer: Septic Tank
- Water: Well
- Utilities for property: Cable Available, Electricity Available, High Speed Internet, Propane, Underground Utilities
Community & neighborhood
Security
- Security features: Smoke Detector(s)
Community
- Community features: Golf, Street Lights
Location
- Region: Lagrange
- Subdivision: Rosemont Hills Plantation
Other
Other facts
- Listing agreement: Exclusive Right To Sell
- Listing terms: Cash,Conventional,FHA,VA Loan
Price history
| Date | Event | Price |
|---|---|---|
| 3/14/2024 | Sold | $410,000-1.2%$162/sqft |
Source: | ||
| 2/21/2024 | Pending sale | $415,000$164/sqft |
Source: | ||
| 12/9/2023 | Listed for sale | $415,000$164/sqft |
Source: | ||
| 12/6/2023 | Pending sale | $415,000$164/sqft |
Source: | ||
| 10/11/2023 | Listed for sale | $415,000-4.8%$164/sqft |
Source: | ||
Public tax history
| Year | Property taxes | Tax assessment |
|---|---|---|
| 2024 | $3,641 +46.4% | $160,400 +58.6% |
| 2023 | $2,487 +2.4% | $101,120 +4.3% |
| 2022 | $2,429 -7.5% | $96,960 |
Find assessor info on the county website
Neighborhood: 30241
Nearby schools
GreatSchools rating
- 8/10Rosemont Elementary SchoolGrades: PK-5Distance: 1.3 mi
- 5/10Long Cane Middle SchoolGrades: 6-8Distance: 9.6 mi
- 5/10Troup County High SchoolGrades: 9-12Distance: 4.9 mi
Schools provided by the listing agent
- Elementary: Rosemont
- Middle: Gardner Newman
- High: Troup County
Source: GAMLS. This data may not be complete. We recommend contacting the local school district to confirm school assignments for this home.

Get pre-qualified for a loan
At Zillow Home Loans, we can pre-qualify you in as little as 5 minutes with no impact to your credit score.An equal housing lender. NMLS #10287.
Sell for more on Zillow
Get a free Zillow Showcase℠ listing and you could sell for .
$423,600
2% more+ $8,472
With Zillow Showcase(estimated)
$432,072
