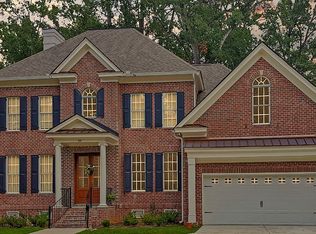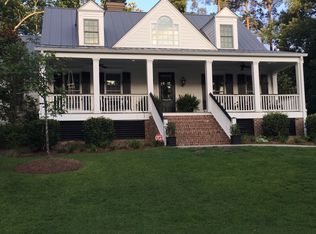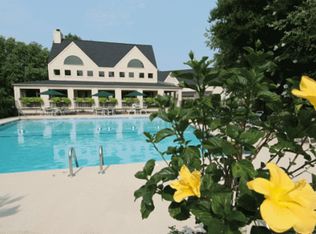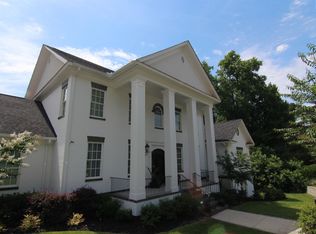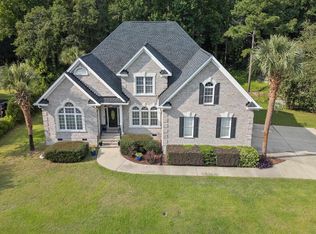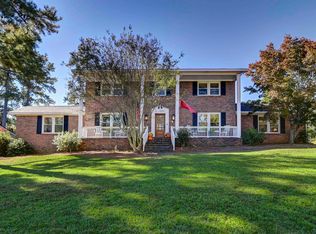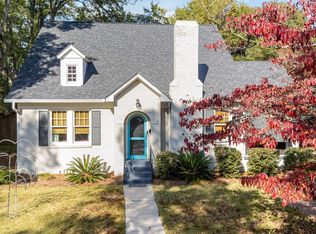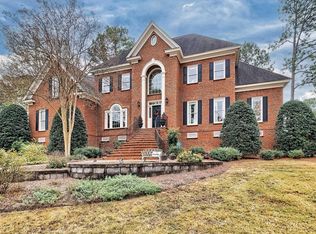Experience refined living at 104 Preserve Lane—a stunning custom residence nestled within The Preserve, one of Columbia’s premier in-town gated communities with exclusive amenities including a pool and beautifully maintained green spaces.This elegant home welcomes you with soaring 10' ceilings and timeless architectural details. The gourmet kitchen is a true centerpiece, featuring a substantial granite island, walk-in pantry, and an inviting casual dining space—perfect for everyday living or effortless entertaining. The open great room flows seamlessly to the formal dining room and a private study, creating both sophistication and comfort.The main-level primary suite offers a serene retreat with a spa-inspired bath and an expansive custom dressing room rarely found at this price point. Upstairs includes three spacious bedrooms, two full baths, and a versatile bonus room ideal for a fitness studio, media lounge, or playroom.Outdoor living shines with a covered patio designed for year-round enjoyment. A rare heated and cooled 3-car garage and a whole-house generator elevate the luxury even further—adding tremendous long-term value.All just minutes from downtown Columbia, Fort Jackson, and I-77. With its custom finishes, exceptional layout, and premier location, this home represents one of the best values in luxury living in Columbia today. Disclaimer: CMLS has not reviewed and, therefore, does not endorse vendors who may appear in listings.
For sale
Price cut: $20K (12/4)
$929,500
104 Preserve Ln, Columbia, SC 29209
5beds
4,252sqft
Est.:
Single Family Residence
Built in 2007
0.32 Acres Lot
$920,400 Zestimate®
$219/sqft
$212/mo HOA
What's special
Substantial granite islandWalk-in pantryInviting casual dining spaceVersatile bonus roomExpansive custom dressing roomOpen great roomTimeless architectural details
- 19 days |
- 2,144 |
- 109 |
Likely to sell faster than
Zillow last checked: 8 hours ago
Listing updated: December 08, 2025 at 08:34am
Listed by:
Paul DuRant,
Coldwell Banker Realty
Source: Consolidated MLS,MLS#: 622084
Tour with a local agent
Facts & features
Interior
Bedrooms & bathrooms
- Bedrooms: 5
- Bathrooms: 5
- Full bathrooms: 3
- 1/2 bathrooms: 2
- Partial bathrooms: 2
- Main level bathrooms: 3
Primary bedroom
- Features: Double Vanity, Bath-Private, Separate Shower, Whirlpool, High Ceilings, Closet-Private
- Level: Main
Bedroom 2
- Features: Bath-Shared, Ceiling Fan(s)
- Level: Second
Bedroom 3
- Features: Bath-Shared, Ceiling Fan(s)
- Level: Second
Bedroom 4
- Features: Bath-Shared, Ceiling Fan(s)
- Level: Second
Bedroom 5
- Level: Second
Dining room
- Features: Floors-Hardwood, Molding, High Ceilings
- Level: Main
Great room
- Level: Main
Kitchen
- Features: Eat-in Kitchen, Floors-Hardwood, Kitchen Island, Pantry, Granite Counters, Cabinets-Painted
- Level: Main
Living room
- Features: Floors-Hardwood, Molding, High Ceilings
- Level: Main
Heating
- Central
Cooling
- Central Air
Appliances
- Included: Built-In Range, Double Oven, Gas Range, Island Cooktop, Dishwasher, Disposal, Microwave Built In
- Laundry: Heated Space, Mud Room, Main Level
Features
- Flooring: Hardwood, Tile
- Doors: French Doors
- Basement: Crawl Space
- Number of fireplaces: 1
Interior area
- Total structure area: 4,252
- Total interior livable area: 4,252 sqft
Property
Parking
- Total spaces: 3
- Parking features: Attached Carport
- Garage spaces: 3
- Carport spaces: 3
Features
- Stories: 2
Lot
- Size: 0.32 Acres
Details
- Parcel number: 137150143
Construction
Type & style
- Home type: SingleFamily
- Architectural style: Traditional
- Property subtype: Single Family Residence
Materials
- Brick-All Sides-AbvFound
Condition
- New construction: No
- Year built: 2007
Utilities & green energy
- Sewer: Public Sewer
- Water: Public
- Utilities for property: Electricity Connected
Community & HOA
Community
- Subdivision: THE PRESERVE
HOA
- Has HOA: Yes
- HOA fee: $635 quarterly
Location
- Region: Columbia
Financial & listing details
- Price per square foot: $219/sqft
- Tax assessed value: $656,000
- Annual tax amount: $4,757
- Date on market: 11/21/2025
- Listing agreement: Exclusive Right To Sell
- Road surface type: Paved
Estimated market value
$920,400
$874,000 - $966,000
$3,052/mo
Price history
Price history
| Date | Event | Price |
|---|---|---|
| 12/4/2025 | Price change | $929,500-2.1%$219/sqft |
Source: | ||
| 11/21/2025 | Listed for sale | $949,500$223/sqft |
Source: | ||
| 11/11/2025 | Listing removed | $949,500$223/sqft |
Source: | ||
| 10/7/2025 | Price change | $949,500-2.6%$223/sqft |
Source: | ||
| 9/25/2025 | Price change | $975,000-2%$229/sqft |
Source: | ||
Public tax history
Public tax history
| Year | Property taxes | Tax assessment |
|---|---|---|
| 2022 | $4,757 -3.2% | $26,240 |
| 2021 | $4,913 -5.2% | $26,240 |
| 2020 | $5,182 -0.7% | $26,240 |
Find assessor info on the county website
BuyAbility℠ payment
Est. payment
$5,465/mo
Principal & interest
$4456
Property taxes
$472
Other costs
$537
Climate risks
Neighborhood: 29209
Nearby schools
GreatSchools rating
- 3/10Meadowfield Elementary SchoolGrades: PK-5Distance: 0.9 mi
- 5/10Hand Middle SchoolGrades: 6-8Distance: 2.2 mi
- 7/10Dreher High SchoolGrades: 9-12Distance: 1.9 mi
Schools provided by the listing agent
- Elementary: Meadowfield
- Middle: Hand
- High: Dreher
- District: Richland One
Source: Consolidated MLS. This data may not be complete. We recommend contacting the local school district to confirm school assignments for this home.
- Loading
- Loading
