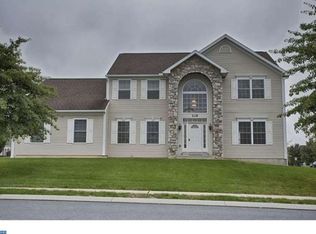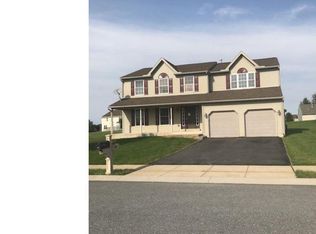Sold for $475,950
$475,950
104 Prescott Rd, Blandon, PA 19510
4beds
3,894sqft
Single Family Residence
Built in 2006
0.41 Acres Lot
$490,300 Zestimate®
$122/sqft
$3,543 Estimated rent
Home value
$490,300
$456,000 - $530,000
$3,543/mo
Zestimate® history
Loading...
Owner options
Explore your selling options
What's special
THIS IS YOUR DREAM HOME in a great neighborhood with a spacious fenced yard in the perfect location. Everything about this home radiates comfort and loving care. The entire home has beautiful hardwood floors with ceramic tile in the Kitchen, Laundry and Baths. There are ceiling fans in most rooms and big bright windows that add even more joy to this lovely home. Upon entering this Center Hall Colonial you feel warmly welcomed by the 2 story entry hall that opens on either side to the formal Living and Dining rooms. In a few steps you enter the spacious Family room that has a gas fireplace and on the left is the well appointed Kitchen and breakfast area. The glass doors in the breakfast area will invite you to the rear covered patio so you can relax in the lovely outdoor space that is tastefully fenced for your enjoyment and peace of mind and. The Master Bedroom has an in suite bath with double vanity and jetted soaking tub. The master suite sitting room leads to a large walk-in closet. The three additional bedrooms also have hardwood flooring and ceiling fans with another full bath located in the hallway. To add some additional celebration space, the current owners also completed the lower level into a stylish open space with ceiling fans, recessed lighting and resilient laminate flooring. This space will lend itself to any future visions you may have. All this wonderful living can be yours in a very convenient yet quiet community just minutes from major commuting routes in all directions. We welcome you to come and have a look and we think you will agree that THIS IS YOUR DREAM HOME!
Zillow last checked: 8 hours ago
Listing updated: August 29, 2025 at 07:34am
Listed by:
Beth Anne Mademann-Folk 484-269-6378,
BHHS Homesale Realty- Reading Berks
Bought with:
Diana Gabardi, AB065268
BHHS Homesale Realty - Schuylkill Haven
Source: Bright MLS,MLS#: PABK2055814
Facts & features
Interior
Bedrooms & bathrooms
- Bedrooms: 4
- Bathrooms: 3
- Full bathrooms: 2
- 1/2 bathrooms: 1
- Main level bathrooms: 1
Primary bedroom
- Features: Attached Bathroom, Bathroom - Jetted Tub, Soaking Tub, Bathroom - Stall Shower, Bathroom - Walk-In Shower, Ceiling Fan(s), Flooring - HardWood, Primary Bedroom - Dressing Area, Primary Bedroom - Sitting Area, Walk-In Closet(s)
- Level: Upper
- Area: 285 Square Feet
- Dimensions: 19 x 15
Bedroom 2
- Features: Ceiling Fan(s), Flooring - HardWood
- Level: Upper
- Area: 154 Square Feet
- Dimensions: 14 x 11
Bedroom 3
- Features: Ceiling Fan(s), Flooring - HardWood
- Level: Upper
- Area: 143 Square Feet
- Dimensions: 13 x 11
Bedroom 4
- Features: Ceiling Fan(s), Flooring - HardWood
- Level: Upper
- Area: 121 Square Feet
- Dimensions: 11 x 11
Dining room
- Features: Flooring - HardWood, Lighting - Ceiling
- Level: Main
- Area: 195 Square Feet
- Dimensions: 15 x 13
Family room
- Features: Ceiling Fan(s), Fireplace - Gas, Flooring - HardWood, Lighting - Ceiling
- Level: Main
- Area: 315 Square Feet
- Dimensions: 21 x 15
Other
- Features: Bathroom - Jetted Tub, Soaking Tub, Bathroom - Stall Shower, Bathroom - Walk-In Shower
- Level: Upper
Other
- Features: Bathroom - Tub Shower
- Level: Upper
Half bath
- Features: Flooring - Ceramic Tile, Lighting - Wall sconces, Lighting - Ceiling
- Level: Main
Kitchen
- Features: Breakfast Nook, Breakfast Bar, Ceiling Fan(s), Double Sink, Flooring - Ceramic Tile, Kitchen Island, Eat-in Kitchen, Kitchen - Gas Cooking, Lighting - Ceiling, Lighting - Pendants, Recessed Lighting, Pantry
- Level: Main
- Area: 315 Square Feet
- Dimensions: 21 x 15
Laundry
- Features: Flooring - Ceramic Tile
- Level: Main
- Area: 104 Square Feet
- Dimensions: 13 x 8
Living room
- Features: Flooring - HardWood, Lighting - Ceiling
- Level: Main
- Area: 210 Square Feet
- Dimensions: 15 x 14
Recreation room
- Features: Basement - Finished, Ceiling Fan(s), Flooring - Laminated, Lighting - Ceiling, Recessed Lighting
- Level: Lower
- Area: 1110 Square Feet
- Dimensions: 37 x 30
Sitting room
- Level: Upper
Utility room
- Features: Lighting - Ceiling
- Level: Lower
- Area: 228 Square Feet
- Dimensions: 19 x 12
Heating
- Central, Forced Air, Natural Gas
Cooling
- Central Air, Natural Gas
Appliances
- Included: Built-In Range, Microwave, Dishwasher, Disposal, Energy Efficient Appliances, Oven/Range - Gas, Range Hood, Refrigerator, Stainless Steel Appliance(s), Water Heater, Gas Water Heater
- Laundry: Main Level, Laundry Room
Features
- Soaking Tub, Bathroom - Stall Shower, Bathroom - Tub Shower, Bathroom - Walk-In Shower, Breakfast Area, Ceiling Fan(s), Family Room Off Kitchen, Open Floorplan, Formal/Separate Dining Room, Eat-in Kitchen, Kitchen Island, Kitchen - Table Space, Pantry, Recessed Lighting, Walk-In Closet(s), Dry Wall
- Flooring: Ceramic Tile, Hardwood, Wood
- Doors: Sliding Glass, Storm Door(s), Insulated
- Windows: Energy Efficient, Double Pane Windows, Screens
- Basement: Full,Finished,Heated,Improved,Exterior Entry
- Number of fireplaces: 1
- Fireplace features: Glass Doors, Gas/Propane, Mantel(s)
Interior area
- Total structure area: 4,394
- Total interior livable area: 3,894 sqft
- Finished area above ground: 2,894
- Finished area below ground: 1,000
Property
Parking
- Total spaces: 5
- Parking features: Garage Faces Front, Garage Door Opener, Inside Entrance, Attached, Driveway
- Attached garage spaces: 2
- Uncovered spaces: 3
- Details: Garage Sqft: 400
Accessibility
- Accessibility features: Other
Features
- Levels: Two
- Stories: 2
- Patio & porch: Patio, Roof
- Pool features: None
- Has spa: Yes
- Spa features: Bath
Lot
- Size: 0.41 Acres
- Features: Front Yard, Landscaped, Level, Rear Yard, SideYard(s)
Details
- Additional structures: Above Grade, Below Grade
- Parcel number: 61542113140097
- Zoning: RESIDENTIAL
- Special conditions: Standard
Construction
Type & style
- Home type: SingleFamily
- Architectural style: Traditional
- Property subtype: Single Family Residence
Materials
- Vinyl Siding, Stone
- Foundation: Concrete Perimeter
- Roof: Architectural Shingle
Condition
- Excellent
- New construction: No
- Year built: 2006
Details
- Builder model: St. Paul
- Builder name: Forino
Utilities & green energy
- Electric: 200+ Amp Service, Circuit Breakers
- Sewer: Public Sewer
- Water: Public
- Utilities for property: Cable Connected, Electricity Available, Natural Gas Available, Phone, Sewer Available, Underground Utilities, Water Available, Broadband, Cable, DSL, Fiber Optic, LTE Internet Service, Satellite Internet Service
Community & neighborhood
Location
- Region: Blandon
- Subdivision: Meadowbrook
- Municipality: MAIDENCREEK TWP
Other
Other facts
- Listing agreement: Exclusive Right To Sell
- Listing terms: Cash,Conventional
- Ownership: Fee Simple
Price history
| Date | Event | Price |
|---|---|---|
| 8/29/2025 | Sold | $475,950$122/sqft |
Source: | ||
| 8/4/2025 | Pending sale | $475,950$122/sqft |
Source: | ||
| 8/3/2025 | Listing removed | $475,950$122/sqft |
Source: | ||
| 7/11/2025 | Price change | $475,950-3.8%$122/sqft |
Source: | ||
| 6/6/2025 | Price change | $494,900-2.9%$127/sqft |
Source: | ||
Public tax history
| Year | Property taxes | Tax assessment |
|---|---|---|
| 2025 | $8,750 +4.3% | $182,200 |
| 2024 | $8,391 +7.1% | $182,200 |
| 2023 | $7,838 +0.6% | $182,200 |
Find assessor info on the county website
Neighborhood: 19510
Nearby schools
GreatSchools rating
- 3/10Willow Creek El SchoolGrades: K-4Distance: 2 mi
- 7/10Fleetwood Middle SchoolGrades: 5-8Distance: 2.8 mi
- 7/10Fleetwood Senior High SchoolGrades: 9-12Distance: 2.5 mi
Schools provided by the listing agent
- District: Fleetwood Area
Source: Bright MLS. This data may not be complete. We recommend contacting the local school district to confirm school assignments for this home.
Get pre-qualified for a loan
At Zillow Home Loans, we can pre-qualify you in as little as 5 minutes with no impact to your credit score.An equal housing lender. NMLS #10287.

