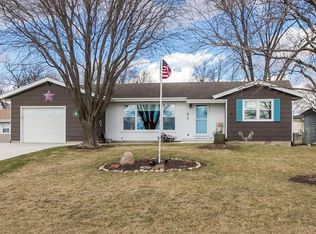This Great Property Offers Easy, Comfortable Living. Enter The Living Room With Big Picture Window For Lots Of Natural Light And Warm Wood-Toned Flooring That Flows Into The Dining And Kitchen Area. The Kitchen Offers Good Cabinet And Counter Space With A Convenient Laundry Closet At One End. There Are Three Roomy Bedrooms And A Full Bath. The Home Has Economical Radiant Electric Heat In The Ceiling With Each Room Having Individual Zone Temp Controls. Outside You Have A Deep 1-Stall Detached Garage And A Fenced Area For Privacy And To Let Kids And Pets Run And Play. The Large Corner Lot Allows Space For Future Expansion If Needed And Sits Close To The Schools.
This property is off market, which means it's not currently listed for sale or rent on Zillow. This may be different from what's available on other websites or public sources.
