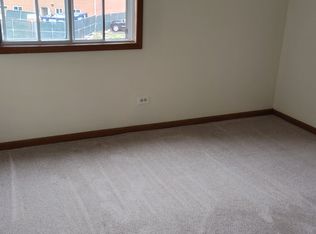3 story, spacious, newer construction condominium home facing the forest preserve in the Trafalgar Woods subdivision. Walking distance to the Morton Grove Metra Station and near the 94/294 highways. Conveniently located near the Sawmill Station shopping center, and nearby Westfield Old Orchard shopping center.
Freshly painted with newer luxury vinyl tile floors on the main level and Master bedroom, and new carpet in the lower level den and second bedroom. Two (2) bedrooms and 2.5 bathrooms. 9' ceilings on the main level, with a finished Den in the lower level. Located in the 2018 Blue Ribbon-awarded Golf School District 67, and the A+ graded District 219 high school.
Lower Level:
-2 car garage
-Den
-Closet
Main Level:
-Kitchen
-Raised Deck
-Laundry room w/ included washer/dryer
-1/2 Bath
-Living/Dining room combo
-Large closet
Upper Level:
-Master bedroom w/ walk-in closet and ensuite full bathroom
-Bedroom w/ spacious closet and ensuite full bathroom
-Large closet
Tour days are selected based on our availability, but will need to be confirmed with current renter as well.
Renter pays for: water, gas, electric, internet/cable, renter's insurance required.
Owner to pay HOA fees (exterior maintenance, landscaping, and snow removal)
Lease is for 1 year increment. No subletting is allowed.
No pets allowed.
No smoking permitted.
Renter must abide by HOA rules.
Apartment for rent
Accepts Zillow applications
$3,150/mo
104 Prairie Ct, Morton Grove, IL 60053
2beds
1,721sqft
Price is base rent and doesn't include required fees.
Apartment
Available Tue Jul 1 2025
No pets
Central air
In unit laundry
Attached garage parking
-- Heating
What's special
Facing the forest preserveNew carpetLaundry roomFinished denRaised deckLuxury vinyl tile floorsSpacious closet
- 22 days
- on Zillow |
- -- |
- -- |
Travel times
Facts & features
Interior
Bedrooms & bathrooms
- Bedrooms: 2
- Bathrooms: 3
- Full bathrooms: 2
- 1/2 bathrooms: 1
Cooling
- Central Air
Appliances
- Included: Dishwasher, Dryer, Washer
- Laundry: In Unit
Features
- View, Walk In Closet
- Flooring: Hardwood
Interior area
- Total interior livable area: 1,721 sqft
Property
Parking
- Parking features: Attached, Off Street
- Has attached garage: Yes
- Details: Contact manager
Features
- Exterior features: Cable not included in rent, Electricity not included in rent, Gas not included in rent, Internet not included in rent, Near 94/294, Near Forest Preserve trails, Near Metra station, Nearby shopping, View Type: Scenic views, Walk In Closet, Water not included in rent
Details
- Parcel number: 10191030151037
Construction
Type & style
- Home type: Apartment
- Property subtype: Apartment
Building
Management
- Pets allowed: No
Community & HOA
Location
- Region: Morton Grove
Financial & listing details
- Lease term: 1 Year
Price history
| Date | Event | Price |
|---|---|---|
| 4/13/2025 | Listed for rent | $3,150+5%$2/sqft |
Source: Zillow Rentals | ||
| 4/1/2023 | Listing removed | -- |
Source: Zillow Rentals | ||
| 3/24/2023 | Price change | $3,000-14.3%$2/sqft |
Source: Zillow Rentals | ||
| 3/20/2023 | Listed for rent | $3,500$2/sqft |
Source: Zillow Rentals | ||
| 4/15/2010 | Sold | $316,000$184/sqft |
Source: Public Record | ||
Neighborhood: 60053
There are 2 available units in this apartment building
![[object Object]](https://photos.zillowstatic.com/fp/ddf6929038ccd22cea96502496473484-p_i.jpg)
