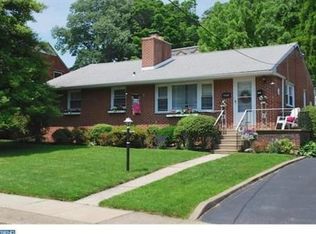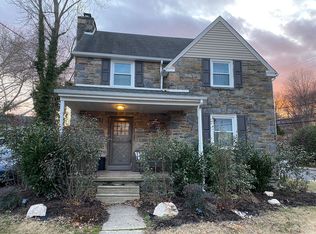Unique Contemporary with a modern open floor plan, perfect for entertaining. Main floor offers large Living Room with sliders to covered Patio. Dining Room with brick fireplace, 2 walls of floor to ceiling windows. Spacious Eat-In Kitchen, front wall -floor to ceiling windows, ample cabinets, double gas stove, countertop, eating space. 2 Bedrooms with double closets, new Hall Bath and Laundry Room with shelves. Upper floor -large Master Bedroom with large walk-in cedar closet, double closet, large Master Bath. Lower level -large finished new Powder Room, possible 4th Bedroom, large storage closet, outside exit to 2nd driveway. Roof is Modified Ditumen. Professionally landscaped with 3 car carport, 2 separate driveways, 6 car parking. 3 zoned heating/ A/C / . Located next to park and library. Close to shopping, schools and public transportation. 2019-04-08
This property is off market, which means it's not currently listed for sale or rent on Zillow. This may be different from what's available on other websites or public sources.

