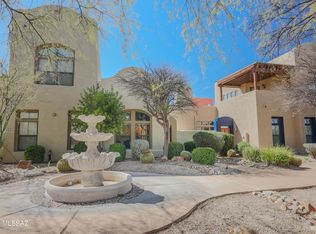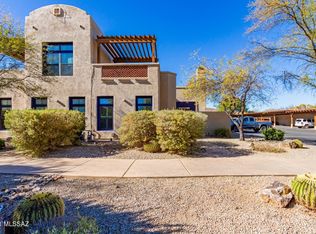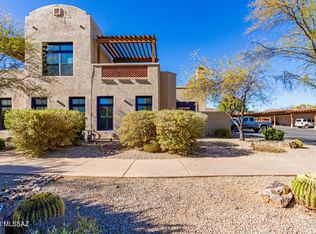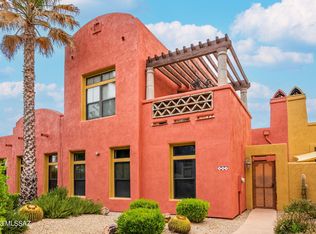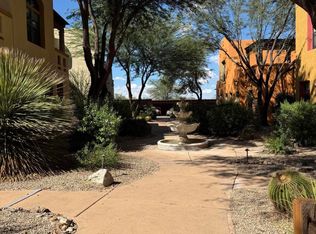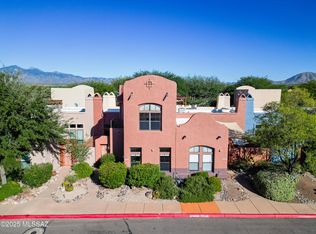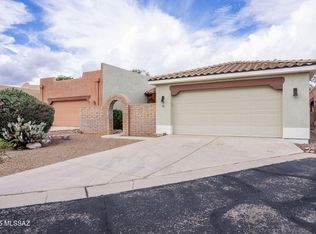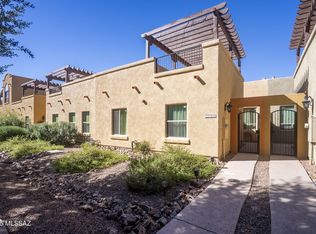Welcome to your furnished dream townhome in Embarcadero at the Barrio de Tubac! As you enter the private courtyard, you'll be greeted by a charming beehive gas corner fireplace. Step inside to discover high ceilings with exposed beams, another cozy beehive fireplace, and an open-concept layout.The kitchen is equipped with stainless steel appliances and a convenient laundry area with a full-size washer and dryer. This home features two primary suites--one upstairs with stunning mountain views and a shower/tub combo, and one downstairs with a walk-in shower--offering comfort and privacy for guests. A third bedroom (or den) is also located downstairs.Upstairs, you can enjoy sunny days and starry nights on the private balcony. The community offers a pool, clubhouse, and exercise facilities. Schedule your showing and start living the Tubac lifestyle today! Roof was recoated in April 2025.
For sale
$330,000
104 Post Way, Tubac, AZ 85646
3beds
1,489sqft
Est.:
Townhouse
Built in 2006
1,306.8 Square Feet Lot
$-- Zestimate®
$222/sqft
$272/mo HOA
What's special
Private balconyOpen-concept layoutPrivate courtyardStunning mountain viewsConvenient laundry areaTwo primary suitesStainless steel appliances
- 353 days |
- 241 |
- 11 |
Zillow last checked: 8 hours ago
Listing updated: January 06, 2026 at 06:55am
Listed by:
Jennifer A Smith 206-940-8126,
Embarc Realty
Source: MLS of Southern Arizona,MLS#: 22501889
Tour with a local agent
Facts & features
Interior
Bedrooms & bathrooms
- Bedrooms: 3
- Bathrooms: 2
- Full bathrooms: 2
Rooms
- Room types: None
Primary bathroom
- Features: 2 Primary Baths, Double Vanity, Exhaust Fan, Shower Only
Dining room
- Features: Dining Area
Kitchen
- Description: Pantry: Cabinet
Living room
- Features: Off Kitchen
Heating
- Forced Air, Natural Gas
Cooling
- Ceiling Fans, Central Air
Appliances
- Included: Dishwasher, Disposal, Exhaust Fan, Gas Range, Microwave, Refrigerator, ENERGY STAR Qualified Dryer, ENERGY STAR Qualified Washer, Water Heater: Natural Gas, Appliance Color: Stainless
- Laundry: Laundry Closet, Stacked Space
Features
- Beamed Ceilings, Ceiling Fan(s), High Ceilings, Primary Downstairs, Walk-In Closet(s), High Speed Internet, Great Room, Interior Steps
- Flooring: Carpet, Ceramic Tile
- Windows: Window Covering: Stay
- Has basement: No
- Number of fireplaces: 2
- Fireplace features: Bee Hive, Gas, Great Room, Patio
- Furnished: Yes
Interior area
- Total structure area: 1,489
- Total interior livable area: 1,489 sqft
Property
Parking
- Total spaces: 1
- Parking features: No RV Parking, Detached, No Driveway
- Carport spaces: 1
- Details: RV Parking: None
Accessibility
- Accessibility features: None
Features
- Levels: Two
- Stories: 2
- Patio & porch: Covered, Enclosed, Patio
- Exterior features: Courtyard, Balcony
- Spa features: None
- Fencing: Slump Block
- Has view: Yes
- View description: Mountain(s), Neighborhood
Lot
- Size: 1,306.8 Square Feet
- Dimensions: 30 x 49 x 30 x 49
- Features: Borders Common Area, Landscape - Front: Low Care, Landscape - Rear: None
Details
- Parcel number: 11244402
- Zoning: CALL
- Special conditions: Standard
Construction
Type & style
- Home type: Townhouse
- Architectural style: Southwestern
- Property subtype: Townhouse
Materials
- Frame - Stucco
- Roof: Built-Up
Condition
- Existing
- New construction: No
- Year built: 2006
Utilities & green energy
- Electric: Unisource
- Gas: Natural
- Water: Water Company
- Utilities for property: Cable Connected, Sewer Connected
Community & HOA
Community
- Features: Athletic Facilities, Jogging/Bike Path, Park, Pickleball, Pool, Rec Center, Spa
- Security: Smoke Detector(s)
- Subdivision: Barrio Embarcadero
HOA
- Has HOA: Yes
- Amenities included: Park, Pool, Recreation Room, Spa/Hot Tub
- Services included: Maintenance Grounds, Trash, Street Maint
- HOA fee: $272 monthly
Location
- Region: Tubac
Financial & listing details
- Price per square foot: $222/sqft
- Tax assessed value: $222,512
- Annual tax amount: $1,855
- Date on market: 1/19/2025
- Cumulative days on market: 333 days
- Listing terms: Cash,Conventional,FHA,VA
- Ownership: Fee (Simple)
- Ownership type: Sole Proprietor
- Road surface type: Paved
Estimated market value
Not available
Estimated sales range
Not available
$1,841/mo
Price history
Price history
| Date | Event | Price |
|---|---|---|
| 4/1/2025 | Listed for sale | $330,000$222/sqft |
Source: | ||
| 3/28/2025 | Contingent | $330,000$222/sqft |
Source: | ||
| 3/26/2025 | Listed for sale | $330,000$222/sqft |
Source: | ||
| 3/18/2025 | Listing removed | $330,000$222/sqft |
Source: | ||
| 3/16/2025 | Listed for sale | $330,000$222/sqft |
Source: | ||
Public tax history
Public tax history
| Year | Property taxes | Tax assessment |
|---|---|---|
| 2024 | $1,915 +3.2% | $22,251 +18.1% |
| 2023 | $1,855 +2.3% | $18,846 +16.7% |
| 2022 | $1,813 +0.4% | $16,155 +13.9% |
Find assessor info on the county website
BuyAbility℠ payment
Est. payment
$2,177/mo
Principal & interest
$1613
HOA Fees
$272
Other costs
$292
Climate risks
Neighborhood: 85646
Nearby schools
GreatSchools rating
- 3/10Mountain View SchoolGrades: K-5Distance: 7.1 mi
- 6/10Coatimundi Middle SchoolGrades: 6-8Distance: 9.9 mi
- 4/10Rio Rico High SchoolGrades: 9-12Distance: 7 mi
Schools provided by the listing agent
- Elementary: Mountain View Elementary
- Middle: Coatimundi Middle School
- High: Rio Rico High School
- District: Santa Cruz Valley United School District #35
Source: MLS of Southern Arizona. This data may not be complete. We recommend contacting the local school district to confirm school assignments for this home.
- Loading
- Loading
