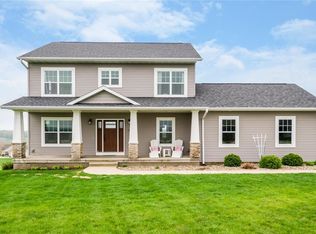Amazing Anamosa In-Town Acreage with Views that will Win your Heart! Floor to ceiling windows capture the spectacular views of the pond and countryside in this well maintained 4 bedroom, 3 bath ranch. The master suite has a walk in 10x13 closet, master bath with dual sinks, a vanity, molded shower, and corner jacuzzi tub. Another large bedroom with full bath is also on the main level as well as main floor laundry. The open floor plan allows the cook to enjoy the views and also offers solid hickory cabinetry, an abundance of solid surface counter space, walk in pantry, upgraded pull outs in cabinets, and views of the gas fireplace and pond. French doors from great room and 4 seasons porch provide easy access to backyard. Plenty of room to entertain your guests in this gorgeous home as it offers a formal dining area, breakfast bar, additional casual dining area by kitchen, and an option of hanging out in the rec room below as it features a brand new custom wet bar in solid knotted hickory. Lower level offers 2 additional bedrooms, one currently being used as an office, another full bath, family room, and plenty of space for your pool table. Geothermal heats and cools the home, and there is a TON of storage in this home as well as a storm shelter. The oversized 3 car garage has stairs to a lower level 1 stall rear exterior stall perfect for housing your mower and toys. Plus, covenants allow for up to a 2,000 sqft out building as well! Well thought out design and layout on a fabulous private lot! Pleasure to show! Average monthly utilities: $38 Water (public) $295 Electric - Gas average is only $50 a year as it only services fireplace.
This property is off market, which means it's not currently listed for sale or rent on Zillow. This may be different from what's available on other websites or public sources.

