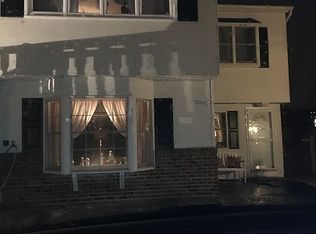Welcome home to this lovely Cape Cod style house, featuring four bedrooms and two full baths. Kitchen and baths have been fully remodeled. First Floor features two generous sized bedrooms, one full bath ,kitchen, dining room and living room. Second floor features Master Bedroom, a fourth bedroom, a full bath and walk in attic for storage or potential walk in closets. Unfinished walk out Basement with laundry, workshop and Bilco doors that open up to an over sized fenced corner lot. Stainless steel appliances, granite counter tops. Newer furnace and water heater. 3/4 hardwood floors throughout, ceramic tile floors in kitchen and baths. There is a well on the property that can be connected to water front and backyard. Great neighborhood close to shopping, and major roadways.
This property is off market, which means it's not currently listed for sale or rent on Zillow. This may be different from what's available on other websites or public sources.

