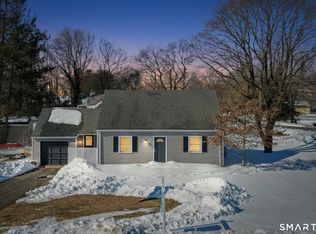Wonderful home in convenient, North Haven location. This custom built ranch offers high quality construction and fantastic features. Covered front porch and double door entry greets your guests into the tiled entry foyer. Step down, formal living room with oversized bay window, stunning wall of stone fireplace and custom stained glass windows. First floor family room offers cathedral ceiling and oversized sliders to a three season sunroom with wood cathedral ceilings and tall windows, overlooking the inground pool and large level yard. Generously proportioned kitchen with eating in space, work/cook island and plenty of storage space. Large formal dining room lovely stained glass french doors and oversized bay window to match the living room. Master suite with separate walk-in closet/dressing room and full bath. Two additional bedrooms and full bath complete the first floor space. Lower level offers numerous options and could easily convert to au pair, inlaw for multi-generational living, offering a den/bedroom, possible separate office space, separate entry, large family room, full bath and separate game/rec room, complete with bar! Overized 2 car garage with half bath for pool guests. Convenient to major shopping areas, restaurants, commuting routes, Quinnipiac University campuses, Yale, downtown New Haven and more! Pre-approved buyers only please
This property is off market, which means it's not currently listed for sale or rent on Zillow. This may be different from what's available on other websites or public sources.
