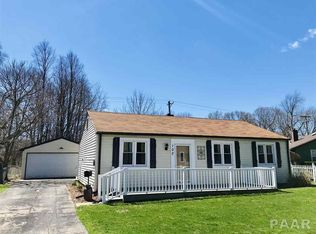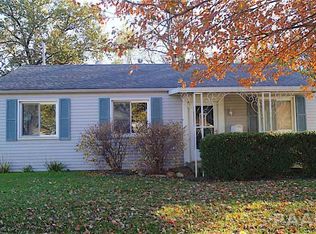Sold for $82,500
$82,500
104 Pontiac Rd, Marquette Heights, IL 61554
3beds
1,313sqft
Single Family Residence, Residential
Built in 1948
8,125 Square Feet Lot
$116,400 Zestimate®
$63/sqft
$1,303 Estimated rent
Home value
$116,400
$105,000 - $127,000
$1,303/mo
Zestimate® history
Loading...
Owner options
Explore your selling options
What's special
It’s all about location! Who doesn’t want woods & timber that back up to their backyard?! And it’s a part of an IL registered Reserve that a lot of deer call home! You’ll love this 3 BR, 1 bath, ranch-style home with all the living space on the main level, including laundry! Updates in 2013 include new roof (tear off), kitchen with granite countertops & stainless steel appliances, & updated bath with tiled shower. Detached garage was recently converted to another family room, but could easily be converted back to a heated/cooled garage. Large fenced in backyard has a shed for extra storage and a canopy for keeping cool in the shade. Great place to relax and enjoy nature or entertain! Don’t miss this unique opportunity! $2500 CREDIT offered! Can be used for closing costs, improve the home, or for a lower interest rate!
Zillow last checked: 8 hours ago
Listing updated: February 12, 2023 at 12:01pm
Listed by:
Sandi J Beck Pref:309-219-1163,
RE/MAX Traders Unlimited
Bought with:
Adam J Merrick, 471018071
Adam Merrick Real Estate
Source: RMLS Alliance,MLS#: PA1238297 Originating MLS: Peoria Area Association of Realtors
Originating MLS: Peoria Area Association of Realtors

Facts & features
Interior
Bedrooms & bathrooms
- Bedrooms: 3
- Bathrooms: 1
- Full bathrooms: 1
Bedroom 1
- Level: Main
- Dimensions: 13ft 9in x 10ft 2in
Bedroom 2
- Level: Main
- Dimensions: 13ft 9in x 10ft 4in
Bedroom 3
- Level: Main
- Dimensions: 7ft 4in x 10ft 1in
Other
- Level: Main
- Dimensions: 10ft 0in x 11ft 8in
Family room
- Level: Main
- Dimensions: 15ft 3in x 21ft 3in
Kitchen
- Level: Main
- Dimensions: 8ft 0in x 8ft 4in
Laundry
- Level: Main
- Dimensions: 8ft 0in x 5ft 0in
Living room
- Level: Main
- Dimensions: 15ft 0in x 11ft 8in
Main level
- Area: 1313
Heating
- Forced Air
Appliances
- Included: Dishwasher, Disposal, Refrigerator, Washer, Dryer, Gas Water Heater
Features
- Solid Surface Counter, Ceiling Fan(s), High Speed Internet
- Windows: Window Treatments
- Basement: None
- Attic: Storage
Interior area
- Total structure area: 1,313
- Total interior livable area: 1,313 sqft
Property
Parking
- Parking features: Detached, Paved
Features
- Patio & porch: Patio
Lot
- Size: 8,125 sqft
- Dimensions: 65 x 125
- Features: Level
Details
- Parcel number: 050518408003
- Zoning description: Residential
Construction
Type & style
- Home type: SingleFamily
- Architectural style: Ranch
- Property subtype: Single Family Residence, Residential
Materials
- Vinyl Siding, Block
- Foundation: Slab
- Roof: Shingle
Condition
- New construction: No
- Year built: 1948
Utilities & green energy
- Sewer: Public Sewer
- Water: Public
- Utilities for property: Cable Available
Green energy
- Energy efficient items: Water Heater
Community & neighborhood
Location
- Region: Marquette Heights
- Subdivision: Marquette Heights
Other
Other facts
- Road surface type: Paved
Price history
| Date | Event | Price |
|---|---|---|
| 2/7/2023 | Sold | $82,500-8.2%$63/sqft |
Source: | ||
| 1/20/2023 | Pending sale | $89,900$68/sqft |
Source: | ||
| 1/20/2023 | Contingent | $89,900$68/sqft |
Source: | ||
| 11/26/2022 | Price change | $89,900-5.4%$68/sqft |
Source: | ||
| 11/6/2022 | Price change | $95,000-4.9%$72/sqft |
Source: | ||
Public tax history
| Year | Property taxes | Tax assessment |
|---|---|---|
| 2024 | $1,930 +6.9% | $29,430 +8.9% |
| 2023 | $1,805 +8.3% | $27,020 +8.1% |
| 2022 | $1,666 +5.7% | $24,990 +4% |
Find assessor info on the county website
Neighborhood: 61554
Nearby schools
GreatSchools rating
- 7/10Marquette Elementary SchoolGrades: PK-3Distance: 0.3 mi
- 5/10Georgetown Middle SchoolGrades: 6-8Distance: 0.9 mi
- 6/10Pekin Community High SchoolGrades: 9-12Distance: 3.9 mi
Schools provided by the listing agent
- High: Pekin Community
Source: RMLS Alliance. This data may not be complete. We recommend contacting the local school district to confirm school assignments for this home.
Get pre-qualified for a loan
At Zillow Home Loans, we can pre-qualify you in as little as 5 minutes with no impact to your credit score.An equal housing lender. NMLS #10287.

