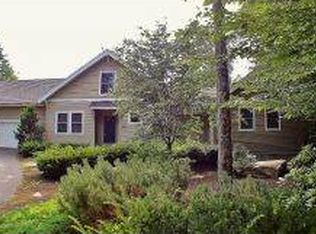Waterfront home located on 32 acres of Mount William Pond. Enjoy the relaxing lifestyle that this home has to offer. The organic gardens on the 1/2 acre +/- lot features peach, and pear trees. Blueberry and raspberry bushes, and lots of herbs grow every year. Over 100 feet of frontage on the peaceful water. Where one can swim, sail or Kayak and fish from the spring fed stocked pond. Take in the views of the water right from the kitchen, made from a recycled barn wood with granite counters, dining area with lots of natural light, screened porch or the radiant floor heated living room. Anywhere you look, you are surrounded by nature and all that a natural setting has to offer including privacy. Cold days you will find yourself snuggling up by the wood stove and feeling cozy as the exposed wood beams, wide pine floors and Solar powered home create a feeling of relaxation. 3 bedrooms, 2 baths, full lower level walk out,a floating swim platform in deep diving waters, new boiler, and a lovely peaceful waterfront setting is what you will get in this value rated property. Dock is private as is all 129 feet of water frontage. Offers will be due by Monday at 9:00PM.
This property is off market, which means it's not currently listed for sale or rent on Zillow. This may be different from what's available on other websites or public sources.

