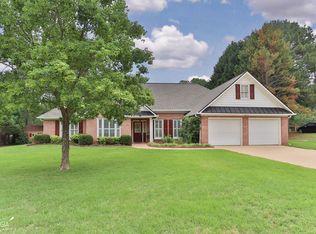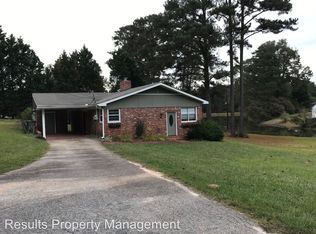WHERE DREAMS BECOME REALITY !!!!! METICULOUSLY MAINTAINED CUSTOM BUILT BRICK HOME CONVENIENTLY LOCATED SECONDS FROM WEST POINT LAKE, DOWNTOWN LAGRANGE & OVERLOOKING A PICTURESQUE PRIVATE POND,SPACIOUS FLOOR PLAN LOADED W EXTRAS, BEAUTIFULLY FINISHED HARDWOOD FLOORING, OVER SIZED MATER ON MAIN W RELAXING GARDEN TUB /SEP SHOWER & LOADS OF CLOSET SPACE,EAT-IN KITCHEN W LOADS OF CABINET SPACE SOLID SURFACE COUNTER TOPS & SERVING BAR , FINISHED BASEMENT W KITCHENETTE ADDITIONAL BEDROOM & BATH & FAMILY ROOM IDEAL AS IN-LAW/TEEN SUITE OR OUT OF THIS WORLD MANCAVE !!!! FANTASTIC WATERVIEW OF THE POND FROM MULTIPLE ROOMS IN THE HOUSE INSTANT EQUITY OPPORTUNITY SELLER HAS RECENT APPRAISAL FOR OVER 370,000 THIS IS A RARE OPPORTUNITY WONT LAST !!!!!
This property is off market, which means it's not currently listed for sale or rent on Zillow. This may be different from what's available on other websites or public sources.

